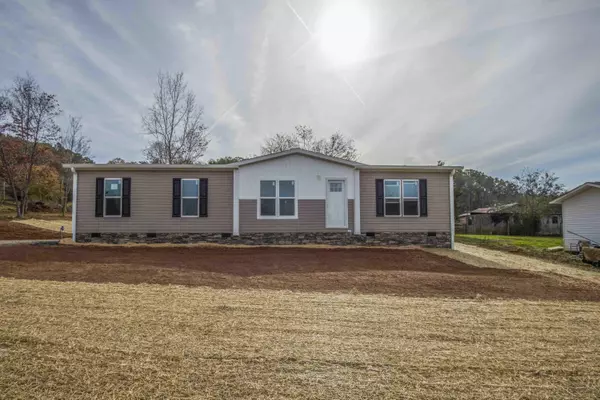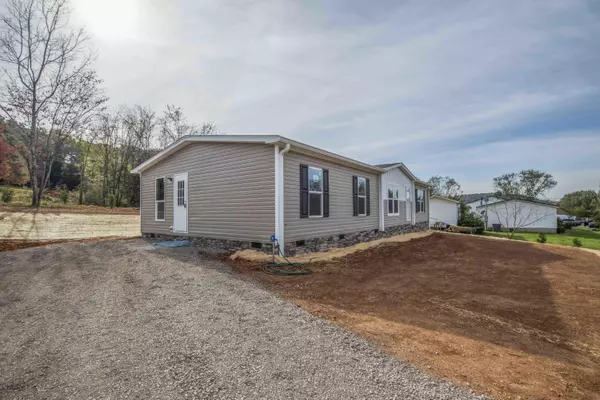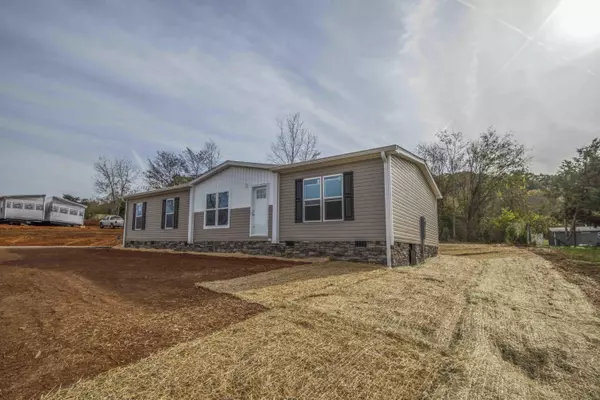$187,900
$184,900
1.6%For more information regarding the value of a property, please contact us for a free consultation.
161 Valley View DR Loudon, TN 37774
3 Beds
2 Baths
1,568 SqFt
Key Details
Sold Price $187,900
Property Type Single Family Home
Sub Type Residential
Listing Status Sold
Purchase Type For Sale
Square Footage 1,568 sqft
Price per Sqft $119
Subdivision Lake Awana Resort
MLS Listing ID 1135149
Sold Date 03/22/21
Style Manufactured
Bedrooms 3
Full Baths 2
Originating Board East Tennessee REALTORS® MLS
Year Built 2020
Lot Size 0.600 Acres
Acres 0.6
Property Description
BRAND NEW. Lake Community. Beautiful New Farm House Style Home located half a mile from Public Boat Dock. Home is on Permanent Foundation. Sheet Rock Walls. This sophisticated three-bedroom, two bath home is bursting with charm and has many UPGRADES! You will love the open concept floor plan that makes entertaining a delight! You will be able to chat with guest as you prepare your gourmet meal in the large bright kitchen. You will find plenty of storage space in the white Kitchen, cabinets! The large Island is incredible and offers plenty of room for meal prepping and baking! The large Pantry and Laundry Room makes this Home even more amazing. Large Master Bedroom and Master Bath with Walk In Shower and Soaker Tub. Property was once part of a larger tract of land. Sell includes 1 house on .6 acres. Seller will be adding a Front Porch and side steps to property
Location
State TN
County Roane County - 31
Area 0.6
Rooms
Other Rooms LaundryUtility, Bedroom Main Level, Mstr Bedroom Main Level, Split Bedroom
Basement Crawl Space
Interior
Interior Features Island in Kitchen, Pantry, Walk-In Closet(s), Eat-in Kitchen
Heating Central, Electric
Cooling Central Cooling
Flooring Laminate
Fireplaces Type None
Fireplace No
Appliance Dishwasher, Smoke Detector, Refrigerator
Heat Source Central, Electric
Laundry true
Exterior
Exterior Feature Balcony
Parking Features RV Parking, Side/Rear Entry, Main Level, Off-Street Parking
Garage Description RV Parking, SideRear Entry, Main Level, Off-Street Parking
View Country Setting
Garage No
Building
Lot Description Lake Access, Level
Faces From Interstate 75 Take Exit #76. Turn left on Hotchkiss Valley Rd. Turn Right on Pine Grove New Providence. Left on Dutton Rd. Right on Eblen.Right on Old Kingston Rd. Left on Valley View Drive.
Sewer Septic Tank
Water Public
Architectural Style Manufactured
Structure Type Vinyl Siding,Brick
Others
Restrictions No
Tax ID 101H C 012.00
Energy Description Electric
Read Less
Want to know what your home might be worth? Contact us for a FREE valuation!

Our team is ready to help you sell your home for the highest possible price ASAP





