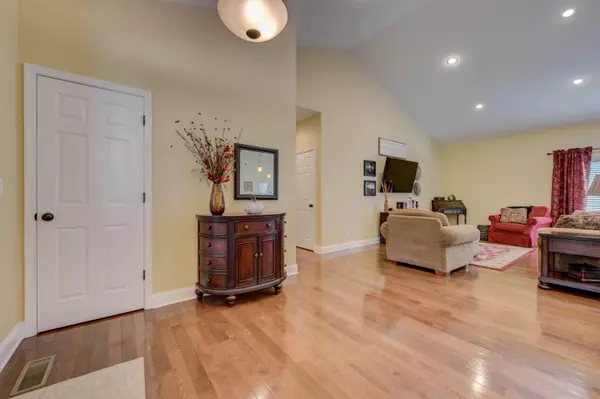$385,000
$385,000
For more information regarding the value of a property, please contact us for a free consultation.
194 Cunningham Blvd Harriman, TN 37748
2 Beds
3 Baths
2,896 SqFt
Key Details
Sold Price $385,000
Property Type Single Family Home
Sub Type Residential
Listing Status Sold
Purchase Type For Sale
Square Footage 2,896 sqft
Price per Sqft $132
Subdivision Lake Forrest Estates Sec 2
MLS Listing ID 1133758
Sold Date 12/11/20
Style Traditional
Bedrooms 2
Full Baths 3
Originating Board East Tennessee REALTORS® MLS
Year Built 2010
Lot Size 0.900 Acres
Acres 0.9
Property Description
Beautiful quality home, lovely setting, meticulously maintained.Open concept living/dining and kitchen, 2 bdrms/2 baths upstairs and a home office with a window/closet that could be a 3rd bdrm.Hardwoods throughout.Finished walk out basement great for a media room, has an office (used as bdrm) with closet, no window. Extra storage room off of the basement.Huge 10x40 deck on the back with a fenced in yard area for pets. Lovely subdivision in a low traffic area, street ends in a cul de sac.Close interstate access to Knoxville, Oak Ridge and Chattanooga. Like lake life?We've got it here in Roane County!Also close to Roane County Park, Windrock, Big South Fork, the Obed Wild and Scenic River, and Pigeon Forge/Gatlinburg. So, what are you waiting for? See if this home is a fit for you
Location
State TN
County Roane County - 31
Area 0.9
Rooms
Other Rooms Basement Rec Room, LaundryUtility, DenStudy, Bedroom Main Level, Extra Storage, Mstr Bedroom Main Level
Basement Finished
Dining Room Eat-in Kitchen, Formal Dining Area, Breakfast Room
Interior
Interior Features Cathedral Ceiling(s), Island in Kitchen, Pantry, Walk-In Closet(s), Eat-in Kitchen
Heating Central, Electric
Cooling Central Cooling, Ceiling Fan(s)
Flooring Carpet, Hardwood
Fireplaces Type None
Fireplace No
Appliance Dishwasher, Disposal, Self Cleaning Oven, Refrigerator, Microwave
Heat Source Central, Electric
Laundry true
Exterior
Exterior Feature Windows - Vinyl, Fenced - Yard, Porch - Covered, Deck
Garage Attached, Main Level
Garage Spaces 2.0
Garage Description Attached, Main Level, Attached
View Mountain View, Country Setting
Parking Type Attached, Main Level
Total Parking Spaces 2
Garage Yes
Building
Lot Description Level, Rolling Slope
Faces From Kingston-Left onto Bluff Road, L onto Bowman Bend, R onto Cunningham Blvd. From Knoxville off !-40 take the Harriman/Midtown Exit. Right onto Bluff Rd, L onto Bowman Bend, R onto Cunningham Blvd.
Sewer Septic Tank, Perc Test On File
Water Public
Architectural Style Traditional
Structure Type Vinyl Siding,Brick,Frame
Others
Restrictions Yes
Tax ID 057N C 018.00
Energy Description Electric
Read Less
Want to know what your home might be worth? Contact us for a FREE valuation!

Our team is ready to help you sell your home for the highest possible price ASAP
GET MORE INFORMATION






