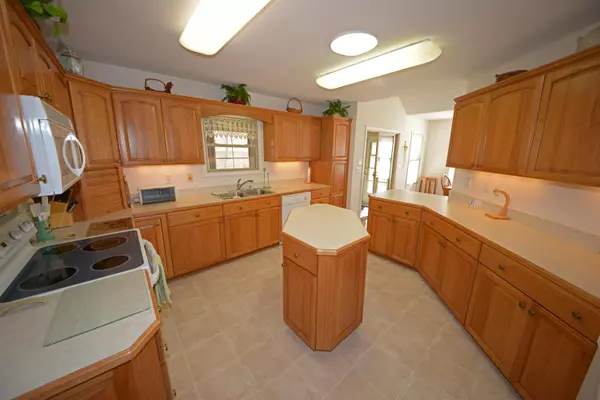$600,000
$600,000
For more information regarding the value of a property, please contact us for a free consultation.
15 Hampton PT Fairfield Glade, TN 38558
5 Beds
4 Baths
4,174 SqFt
Key Details
Sold Price $600,000
Property Type Single Family Home
Sub Type Residential
Listing Status Sold
Purchase Type For Sale
Square Footage 4,174 sqft
Price per Sqft $143
Subdivision North Hampton
MLS Listing ID 1134856
Sold Date 02/18/21
Style Traditional
Bedrooms 5
Full Baths 3
Half Baths 1
HOA Fees $100/mo
Originating Board East Tennessee REALTORS® MLS
Year Built 2000
Lot Size 0.380 Acres
Acres 0.38
Lot Dimensions 42.08 X 170.86
Property Description
Here is your chance to enjoy lakefront living on a quiet cul de sac with underground utilities on Fairfield Glade's largest lake. Home features low maintenance composite deck, covered lower deck/patio, new roof & new HVAC system for main levels, 3 season sunroom, formal dining room, office on main level, half bath, large utility room with sink, two separate HVAC systems, brand new HVAC system for downstairs, storm shelter in basement, covered front porch, ceramic tile floor foyer, just over 180 ft of water frontage, seawall and dock. Great room has vaulted ceilings, engineered hardwood floors, custom hardwood rail/spindles on stairs, solar film on skylights & windows, gas fireplace, skylight & great view of the lake. Kitchen features Mauser custom Hickory cabinets, island, under cabinet lighting, tube skylight, wet bar and eat in breakfast area look out at lake. Large master bedroom has walk in closet with built in shelves, master bath with ceramic tile floor, double sink vanity, separate jetted tub and walk in tile & glass block shower. Upstairs you'll find 3 large bedrooms, tons of storage/closet space and full bathroom with tub/shower combo. Lower level has a huge rec room with wet bar, double sided gas fireplace, 5th bedroom or media room, full bath room with tub/shower combo, huge workshop with concrete floor, even larger crawl space area with more storage, storm shelter and large wine rack. If you are looking for the perfect lake home to enjoy relaxing evenings on the deck or dock, entertaining friends/neighbors and have plenty of room for family to come share the holidays with you, this is it!
Two HVAC systems, one large unit for main and upper levels, one smaller unit for basement.
Location
State TN
County Cumberland County - 34
Area 0.38
Rooms
Other Rooms Basement Rec Room, LaundryUtility, DenStudy, Sunroom, Workshop, Addl Living Quarter, Bedroom Main Level, Extra Storage, Breakfast Room, Great Room, Mstr Bedroom Main Level, Split Bedroom
Basement Crawl Space, Partially Finished, Plumbed, Walkout
Dining Room Formal Dining Area, Breakfast Room
Interior
Interior Features Cathedral Ceiling(s), Island in Kitchen, Walk-In Closet(s), Wet Bar
Heating Central, Forced Air, Heat Pump, Propane, Zoned, Electric
Cooling Central Cooling, Ceiling Fan(s), Zoned
Flooring Laminate, Carpet, Hardwood, Vinyl, Tile
Fireplaces Number 2
Fireplaces Type See-Thru, Gas Log
Fireplace Yes
Window Features Drapes
Appliance Central Vacuum, Dishwasher, Disposal, Dryer, Smoke Detector, Self Cleaning Oven, Refrigerator, Microwave, Washer
Heat Source Central, Forced Air, Heat Pump, Propane, Zoned, Electric
Laundry true
Exterior
Exterior Feature Windows - Vinyl, Windows - Insulated, Patio, Porch - Covered, Porch - Screened, Prof Landscaped, Deck, Cable Available (TV Only), Dock
Garage Garage Door Opener, Attached, Main Level
Garage Spaces 2.0
Garage Description Attached, Garage Door Opener, Main Level, Attached
Pool true
Community Features Sidewalks
Amenities Available Clubhouse, Golf Course, Playground, Recreation Facilities, Sauna, Security, Pool, Tennis Court(s)
View Lake
Porch true
Parking Type Garage Door Opener, Attached, Main Level
Total Parking Spaces 2
Garage Yes
Building
Lot Description Cul-De-Sac, Lakefront, Golf Community
Faces Take Peavine Road to Catossa Blvd, Turn Left. At Rotherham Drive Turn Left, At Markham Lane Turn Left, At Hampton Point Turn Left. Sign is on Property
Sewer Public Sewer
Water Public
Architectural Style Traditional
Structure Type Stucco,Stone,Vinyl Siding,Block,Frame
Others
HOA Fee Include Fire Protection,Trash,Sewer,Security,Some Amenities
Restrictions Yes
Tax ID 065d A 014.05
Energy Description Electric, Propane
Read Less
Want to know what your home might be worth? Contact us for a FREE valuation!

Our team is ready to help you sell your home for the highest possible price ASAP
GET MORE INFORMATION






