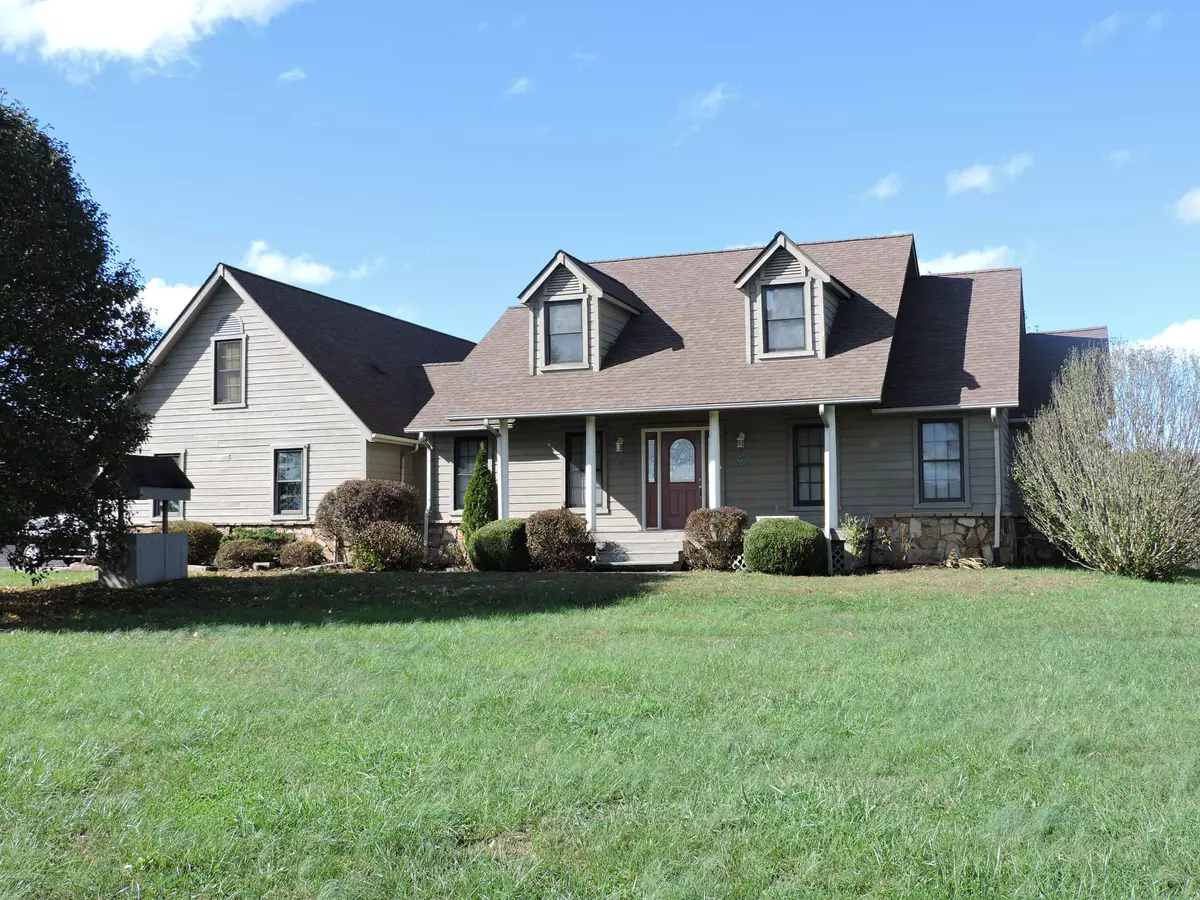$355,000
$350,000
1.4%For more information regarding the value of a property, please contact us for a free consultation.
746 Rhea Rd Crossville, TN 38555
3 Beds
3 Baths
2,320 SqFt
Key Details
Sold Price $355,000
Property Type Single Family Home
Sub Type Residential
Listing Status Sold
Purchase Type For Sale
Square Footage 2,320 sqft
Price per Sqft $153
MLS Listing ID 1134627
Sold Date 01/14/21
Style Traditional
Bedrooms 3
Full Baths 3
Originating Board East Tennessee REALTORS® MLS
Year Built 1998
Lot Size 11.280 Acres
Acres 11.28
Lot Dimensions 11.28 acres
Property Description
If you want an incredible mountain view, this is the home for you. Sitting on 11.28 acres in a beautiful country area, yet it is very convenient to the city. Great room concept with an amazing stacked-stone fireplace for a cozy fire on cool nights. The kitchen has Corian countertops and lots of custom oak cabinets. The master bedroom is very large with French doors that open to the deck. Master bath has a spa tub and walk-in shower. This is a split bedroom plan and there are two guest rooms and bath. One guest room opens onto the deck also. Formal dining room and office round out the main level. This home has all-wood trim and solid wood doors. Upstairs you will find two large bonus rooms. Side-entry two-car garage.
Location
State TN
County Cumberland County - 34
Area 11.28
Rooms
Other Rooms LaundryUtility, DenStudy, Bedroom Main Level, Extra Storage, Breakfast Room, Great Room, Mstr Bedroom Main Level, Split Bedroom
Basement Crawl Space
Dining Room Formal Dining Area, Breakfast Room
Interior
Interior Features Island in Kitchen, Pantry, Walk-In Closet(s)
Heating Central, Natural Gas
Cooling Central Cooling, Ceiling Fan(s)
Flooring Carpet, Hardwood, Tile
Fireplaces Number 1
Fireplaces Type Stone, Wood Burning
Fireplace Yes
Window Features Drapes
Appliance Dishwasher, Disposal, Dryer, Smoke Detector, Self Cleaning Oven, Refrigerator, Microwave, Washer
Heat Source Central, Natural Gas
Laundry true
Exterior
Exterior Feature Windows - Wood, Fence - Wood, Porch - Covered, Deck
Garage RV Garage, Garage Door Opener, Attached, RV Parking, Side/Rear Entry, Main Level
Garage Spaces 2.0
Garage Description Attached, RV Parking, SideRear Entry, Garage Door Opener, Main Level, Attached
Amenities Available Other
View Mountain View, Country Setting
Parking Type RV Garage, Garage Door Opener, Attached, RV Parking, Side/Rear Entry, Main Level
Total Parking Spaces 2
Garage Yes
Building
Lot Description Private, Level
Faces Hwy 127 South, Left on Brown Rd, Right on Rhea Rd. See sign on right.
Sewer Septic Tank
Water Public
Architectural Style Traditional
Additional Building Workshop
Structure Type Cedar,Frame,Brick
Others
Restrictions No
Tax ID 173 044.03
Energy Description Gas(Natural)
Acceptable Financing New Loan, Cash, Conventional
Listing Terms New Loan, Cash, Conventional
Read Less
Want to know what your home might be worth? Contact us for a FREE valuation!

Our team is ready to help you sell your home for the highest possible price ASAP
GET MORE INFORMATION






