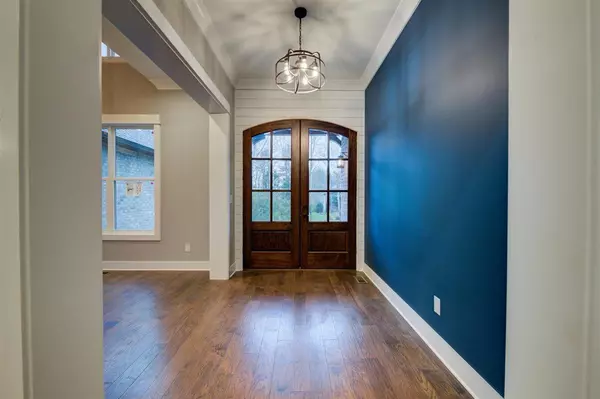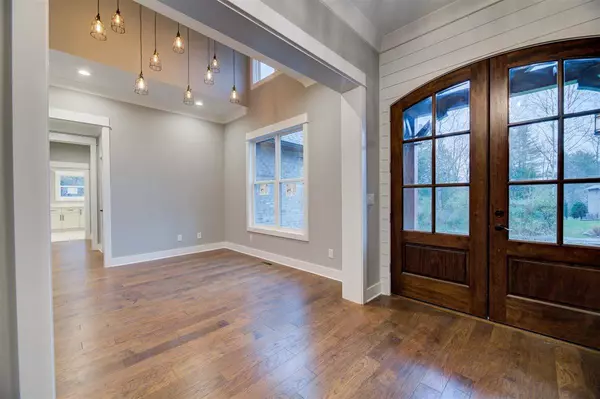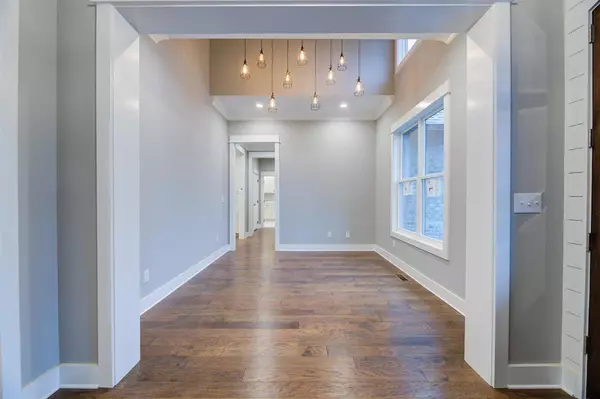$479,275
$485,000
1.2%For more information regarding the value of a property, please contact us for a free consultation.
358 Mingo WAY Loudon, TN 37774
3 Beds
3 Baths
2,275 SqFt
Key Details
Sold Price $479,275
Property Type Single Family Home
Sub Type Residential
Listing Status Sold
Purchase Type For Sale
Square Footage 2,275 sqft
Price per Sqft $210
Subdivision Tanasi Shores
MLS Listing ID 1132299
Sold Date 01/13/21
Style Traditional
Bedrooms 3
Full Baths 2
Half Baths 1
HOA Fees $139/mo
Originating Board East Tennessee REALTORS® MLS
Year Built 2020
Lot Size 10,454 Sqft
Acres 0.24
Lot Dimensions 85 x 127
Property Description
Almost Ready! Spectacular Custom Rancher, One Level Living at its Absolute Best! Exquisite Craftsman Style Home Loaded with Custom Features and Stylish Finishes to be installed. Enjoy the Open Concept Floor Plan with Hickory Wood Flooring throughout the House, 10 FT Open Entry with shiplap and dark Accent Wall, Large Black Energy Efficient Windows, Vaulted Ceiling Treatments, Big Laundry with lots of Cabinets for Storage, Insulated Garage Doors and the list goes on... Beautiful Living Room Showcases the First Impression as you enter with Stone Surround Fireplace and Shiplap Accent Wall with Built-in Cabinets. Gourmet Kitchen Complete with Custom Cabinets, Center Island, Huge Pantry and Breakfast area. Master Suite is a Stunner, Displays Fancy Amenities and Builder's attention to Details... Huge Master Closet features Built-in Organized Shelving, Custom Island and Hidden Safe. Bright and Light Master BA complete with Freestanding Soaking Tub, Tiled Shower and His and Hers Vanity. 2 other Bedrooms have Study Nook with Built-in Desk with Granite tops. Outdoor features include Irrigation System, Stamped Concrete Porches and a great size backyard for Entertaining. This is a Gorgeous and Unique Family Home and The Best part is Your Privacy is Assured! Property across the street is Common area so it will not have any houses being built on. Hurry this is a Rate Opportunity!
Location
State TN
County Loudon County - 32
Area 0.24
Rooms
Other Rooms LaundryUtility, Bedroom Main Level, Mstr Bedroom Main Level
Basement Crawl Space
Dining Room Formal Dining Area, Breakfast Room
Interior
Interior Features Island in Kitchen, Pantry, Walk-In Closet(s)
Heating Central, Electric
Cooling Central Cooling, Ceiling Fan(s)
Flooring Hardwood, Tile
Fireplaces Number 1
Fireplaces Type Insert
Fireplace Yes
Appliance Central Vacuum, Dishwasher, Disposal, Smoke Detector
Heat Source Central, Electric
Laundry true
Exterior
Exterior Feature Windows - Vinyl, Windows - Insulated, Patio, Porch - Covered, Prof Landscaped
Parking Features Garage Door Opener, Attached, Main Level
Garage Spaces 2.0
Garage Description Attached, Garage Door Opener, Main Level, Attached
Pool true
Amenities Available Golf Course, Playground, Recreation Facilities, Pool
View Other
Porch true
Total Parking Spaces 2
Garage Yes
Building
Lot Description Level, Rolling Slope
Faces Hwy 444 to Sequoyah Drive to Left on Mingo Dr. to Left on Mingo Way. House on left SOP
Sewer Public Sewer
Water Public
Architectural Style Traditional
Structure Type Stone,Vinyl Siding,Other,Brick,Frame
Others
Restrictions Yes
Tax ID 050F C 010.00
Energy Description Electric
Read Less
Want to know what your home might be worth? Contact us for a FREE valuation!

Our team is ready to help you sell your home for the highest possible price ASAP





