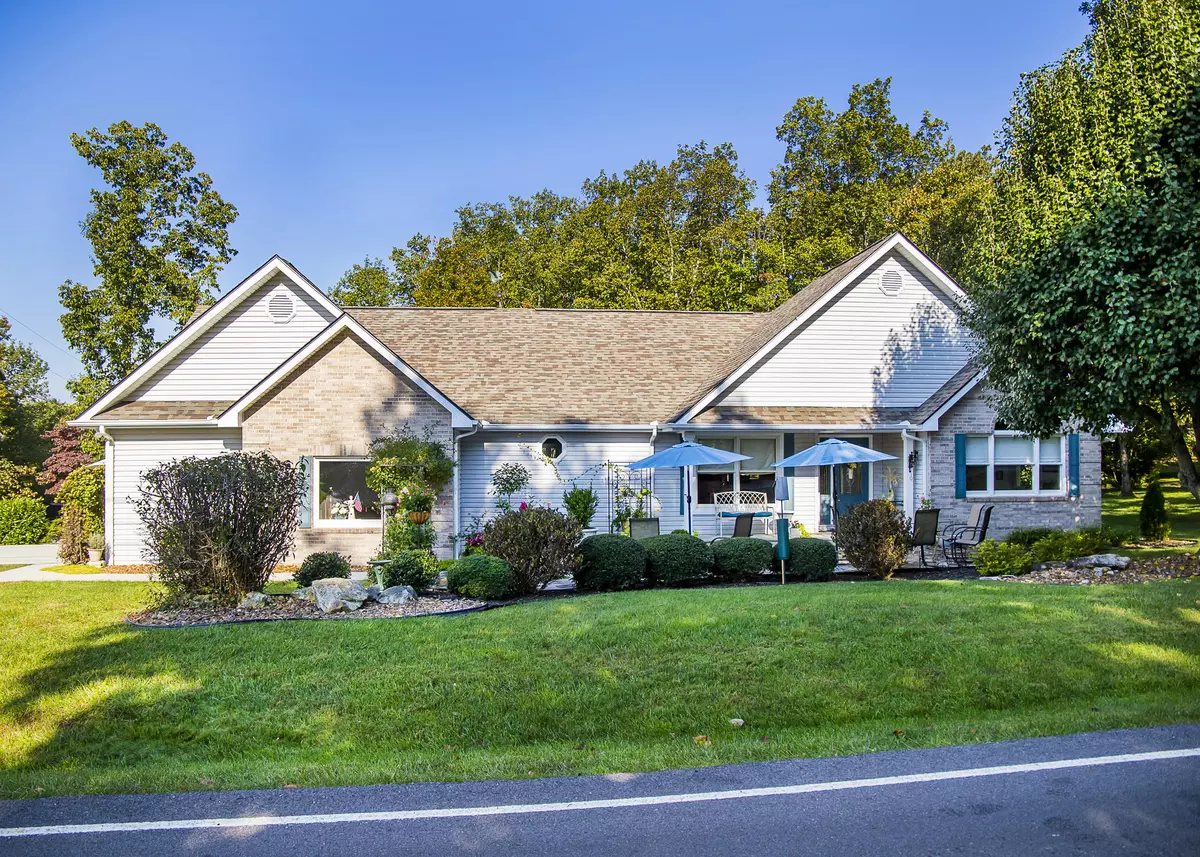$279,000
$279,000
For more information regarding the value of a property, please contact us for a free consultation.
10 Greenwood CIR Crossville, TN 38558
3 Beds
2 Baths
1,903 SqFt
Key Details
Sold Price $279,000
Property Type Single Family Home
Sub Type Residential
Listing Status Sold
Purchase Type For Sale
Square Footage 1,903 sqft
Price per Sqft $146
Subdivision Lake Catherine Replat
MLS Listing ID 1131996
Sold Date 12/30/20
Style Traditional
Bedrooms 3
Full Baths 2
HOA Fees $105/mo
Originating Board East Tennessee REALTORS® MLS
Year Built 1999
Lot Dimensions 85x145
Property Description
BEAUTIFUL, Meticulously maintained Garrett Builders Inc built home!! NEW ROOF in 2019 & NEW in 2017,HVAC system & water heater. 1,903 sqft. 1 level living, split 3 bed, 2 bath layout. A brick, gas log fireplace is in the Cathedral ceiling Livingroom. The roomy Master suite features Trey ceiling, his & hers walk-in closets, jetted tub, step in shower, & double vanities. The spacious screened room leads to the back deck that provides ample entertaining area and gorgeous sunset sky views. The large front patio & entry area is another great spot for neighborhood get togethers. The home is surrounded by beautiful landscaping, and also features a darling potting/storage shed. Home also has a hard wired 3 room portable generator & it's own 100 gallon propane tank. Don't Miss this one!!
Location
State TN
County Cumberland County - 34
Rooms
Other Rooms LaundryUtility, Bedroom Main Level, Extra Storage, Mstr Bedroom Main Level, Split Bedroom
Basement Crawl Space
Interior
Interior Features Cathedral Ceiling(s), Walk-In Closet(s)
Heating Heat Pump, Propane, Electric
Cooling Central Cooling
Flooring Laminate, Carpet, Tile
Fireplaces Number 1
Fireplaces Type Brick, Gas Log
Fireplace Yes
Appliance Backup Generator, Dishwasher, Disposal, Dryer, Gas Stove, Refrigerator, Microwave, Washer
Heat Source Heat Pump, Propane, Electric
Laundry true
Exterior
Exterior Feature Patio, Porch - Screened, Deck
Garage Spaces 2.0
Pool true
Amenities Available Golf Course, Recreation Facilities, Sauna, Security, Pool, Tennis Court(s)
View Country Setting, Golf Course
Porch true
Total Parking Spaces 2
Garage Yes
Building
Lot Description Corner Lot
Faces Peavine rd to 4 way stop- R on to Eagle lane- Left onto Fairway Dr- Left onto Lakeview drive- Right on to Druid Circle- Right onto Greenwood drive. Right onto Greenwood Circle- house is on the corner of Greenwood Dr & Greenwood Circle. Sign in yard!
Sewer Public Sewer
Water Public
Architectural Style Traditional
Additional Building Storage
Structure Type Vinyl Siding,Frame
Others
HOA Fee Include Trash,Sewer,Security,Some Amenities
Restrictions Yes
Tax ID 077O B 037.00
Energy Description Electric, Propane
Acceptable Financing Cash, Conventional
Listing Terms Cash, Conventional
Read Less
Want to know what your home might be worth? Contact us for a FREE valuation!

Our team is ready to help you sell your home for the highest possible price ASAP
GET MORE INFORMATION






