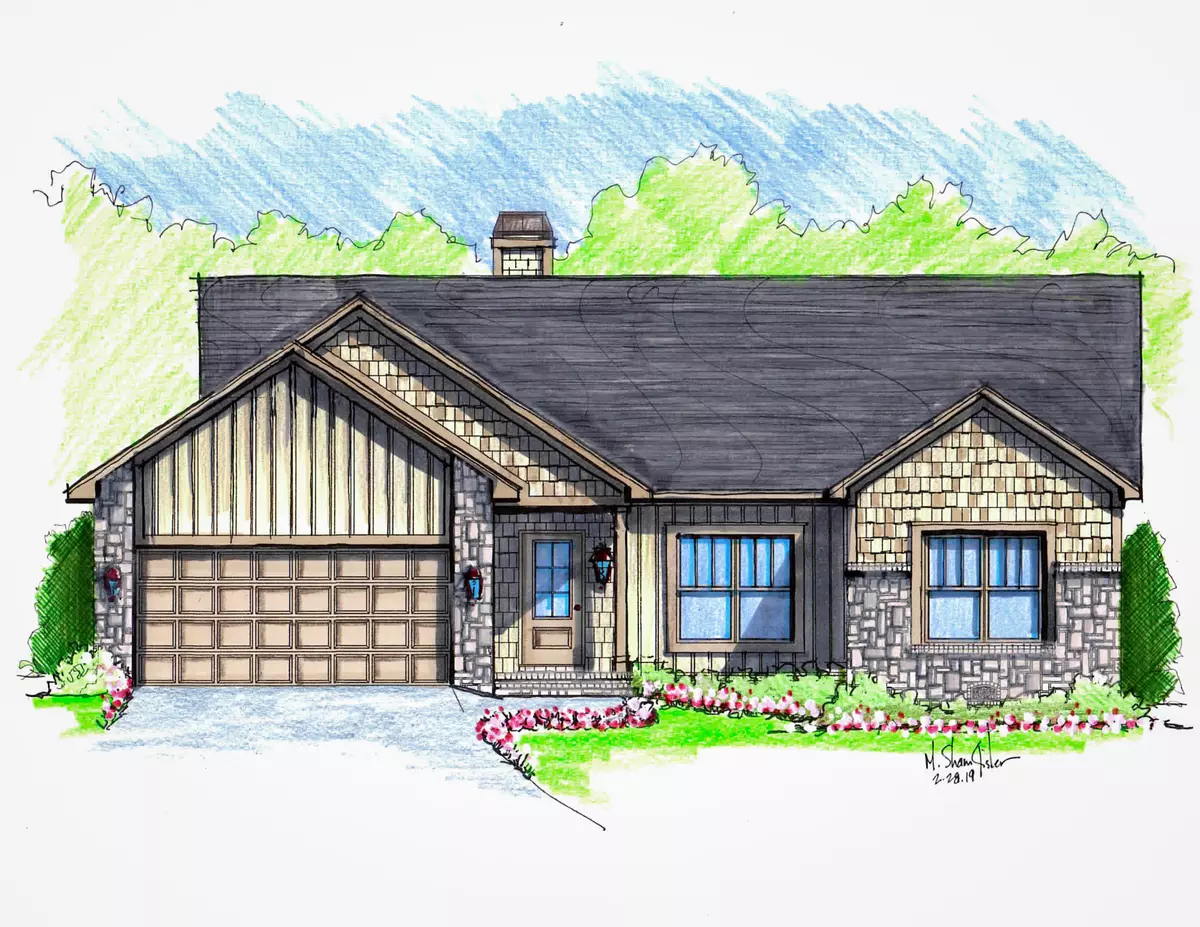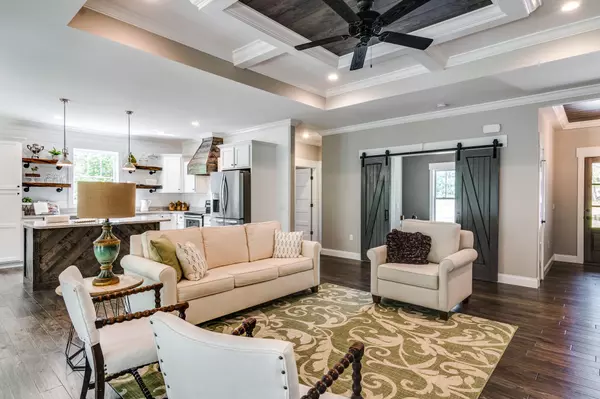$355,701
$309,140
15.1%For more information regarding the value of a property, please contact us for a free consultation.
193 Cappshire Rd Crossville, TN 38558
3 Beds
2 Baths
1,639 SqFt
Key Details
Sold Price $355,701
Property Type Single Family Home
Sub Type Residential
Listing Status Sold
Purchase Type For Sale
Square Footage 1,639 sqft
Price per Sqft $217
Subdivision Lake Glastowbury
MLS Listing ID 1120214
Sold Date 04/27/21
Style Cottage,Craftsman
Bedrooms 3
Full Baths 2
HOA Fees $66/mo
Originating Board East Tennessee REALTORS® MLS
Year Built 2020
Property Description
Welcome to Fairfield Glade's newest neighborhood, The Cappshire Cottages! This home is not yet built in the 15-lot development which has two home styles to choose from. The home on this lot is the Essex model at 1,639 sf. Both plans have an abundance of the standard features so many people are asking for – lots of custom trim work with coffered ceilings, craftsman details, board and batten, ship-lap, barn doors, and a custom closet system in the master. Please note the pictures on this listing are from this style home built in another area which had changes to its exterior and other minor modifications. Refer to the detailed CAD drawings provided by the listing agent for exact specifications. For that indoor/outdoor living experience, walk through french doors that provide a 6-foot opening to the spacious screened porch featuring a vaulted tongue and groove ceiling and board and batten walls. Outside a matching lamp-post and mailbox are included and the charming exteriors will have real, Tennessee stone plus Hardie board siding - lap, shake and board and batten - to complete the inviting cottage feel. Natural gas stove, heat and TANKLESS hot water heater are included!! Also, the NEW premium vinyl plank flooring through much of the home. Taxes are a guesstimate as the homes have not yet been built and assessed.
Location
State TN
County Cumberland County - 34
Rooms
Other Rooms LaundryUtility, Bedroom Main Level, Great Room, Mstr Bedroom Main Level, Split Bedroom
Basement Crawl Space
Interior
Interior Features Island in Kitchen, Pantry, Walk-In Closet(s)
Heating Central, Natural Gas
Cooling Central Cooling, Ceiling Fan(s)
Flooring Carpet, Tile
Fireplaces Number 1
Fireplaces Type Gas Log
Fireplace Yes
Appliance Dishwasher, Disposal, Gas Stove, Tankless Wtr Htr, Smoke Detector, Self Cleaning Oven, Microwave
Heat Source Central, Natural Gas
Laundry true
Exterior
Exterior Feature Porch - Screened
Garage Attached, Main Level
Garage Spaces 2.0
Garage Description Attached, Main Level, Attached
Pool true
Community Features Sidewalks
Amenities Available Golf Course, Security, Pool, Tennis Court(s)
View Wooded
Parking Type Attached, Main Level
Total Parking Spaces 2
Garage Yes
Building
Lot Description Wooded
Faces Peavine Rd to Right on Westchester to Right on Malvern to Right on Cappshire. Home on Left.
Sewer Public Sewer
Water Public
Architectural Style Cottage, Craftsman
Structure Type Fiber Cement,Stone,Block,Frame
Others
Restrictions Yes
Tax ID 090k K 006.00
Energy Description Gas(Natural)
Acceptable Financing Cash, Conventional
Listing Terms Cash, Conventional
Read Less
Want to know what your home might be worth? Contact us for a FREE valuation!

Our team is ready to help you sell your home for the highest possible price ASAP
GET MORE INFORMATION






