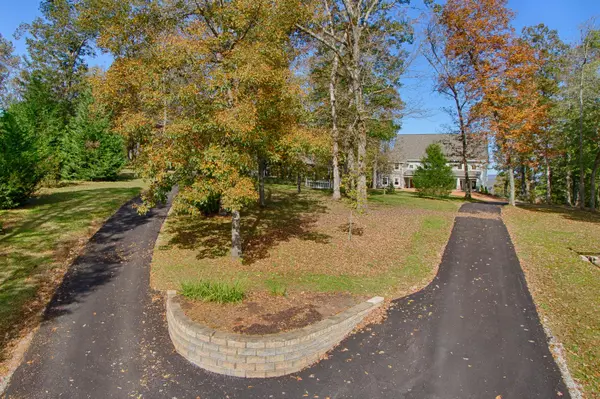$1,800,000
$1,850,000
2.7%For more information regarding the value of a property, please contact us for a free consultation.
620 De Armond Rd Kingston, TN 37763
6 Beds
10 Baths
8,130 SqFt
Key Details
Sold Price $1,800,000
Property Type Single Family Home
Sub Type Residential
Listing Status Sold
Purchase Type For Sale
Square Footage 8,130 sqft
Price per Sqft $221
MLS Listing ID 1119702
Sold Date 04/29/21
Style Craftsman
Bedrooms 6
Full Baths 6
Half Baths 4
Originating Board East Tennessee REALTORS® MLS
Year Built 2019
Lot Size 12.320 Acres
Acres 12.32
Property Description
8,130 sq. ft. home located on 12+ acres of lakefront with over 1,000 ft. of shoreline.
Property includes main home, octagonal pavilion, covered 2 slip dock, 30x60 utility building with septic, shower & guest apartment. The property also features a Cherokee medicine wheel garden and labyrinth.
The main house is all ICF construction on three levels with elevator, 52 windows, 6 bedrooms with en-suite bath, spacious bonus room on the top level, 4 half baths (two are outside access) & theater with 72'' screen.
The great room has a 38' ceiling with an enormous stone fireplace. There is a walk-up attic and there's also an elevator access to 3 levels. The home has one fully handicap accessible floor.
The hot water lines throughout the home are fully insulated. All bedroom suites are wired for cable, internet and antenna.
4 levels all finished with live-able space.
2 heating units with a total of 5 zones.
2 complete full kitchens each with separate icemaker, disposals, microwave, oven, refrigerator. Main kitchen is
equipped with heat induction stovetop, walk in pantry 2 wine coolers, dual sinks and dishwashers.
40x13 front covered porch, 58x15 glass railed rear deck overlooking the lake. 60x15 lower covered porch with 5 person hot tub.
(see list in agent assets folder for furnishings and equipment pricing).
Location
State TN
County Roane County - 31
Area 12.32
Rooms
Family Room Yes
Other Rooms Basement Rec Room, LaundryUtility, DenStudy, Addl Living Quarter, Extra Storage, Breakfast Room, Great Room, Family Room, Mstr Bedroom Main Level, Split Bedroom
Basement Finished, Walkout
Guest Accommodations Yes
Dining Room Breakfast Bar, Eat-in Kitchen, Formal Dining Area, Breakfast Room
Interior
Interior Features Elevator, Island in Kitchen, Pantry, Walk-In Closet(s), Wet Bar, Breakfast Bar, Eat-in Kitchen
Heating Central, Propane, Electric
Cooling Central Cooling, Ceiling Fan(s)
Flooring Carpet, Tile
Fireplaces Type Other, Stone
Fireplace No
Appliance Dishwasher, Disposal, Handicapped Equipped, Smoke Detector, Self Cleaning Oven, Refrigerator, Microwave, Washer
Heat Source Central, Propane, Electric
Laundry true
Exterior
Exterior Feature Windows - Insulated, Patio, Porch - Covered, Prof Landscaped, Deck, Balcony, Dock
Garage Other
Garage Description Other
View Seasonal Lake View, Wooded, Lake
Porch true
Parking Type Other
Garage No
Building
Lot Description Waterfront Access, Private, Lakefront, Lake Access
Faces Take I-40 -Exit 352 Kingston-Go SW on Kentucky St. for approx 9 miles to (R) on DeArmond, Home on (R)
Sewer Septic Tank
Water Public
Architectural Style Craftsman
Additional Building Storage, Gazebo, Barn(s), Workshop, Guest House
Structure Type Other,Cement Siding
Schools
Middle Schools Kingston
High Schools Kingston
Others
Restrictions No
Tax ID 066120.03,066120.00,066120.02
Energy Description Electric, Propane
Read Less
Want to know what your home might be worth? Contact us for a FREE valuation!

Our team is ready to help you sell your home for the highest possible price ASAP
GET MORE INFORMATION






