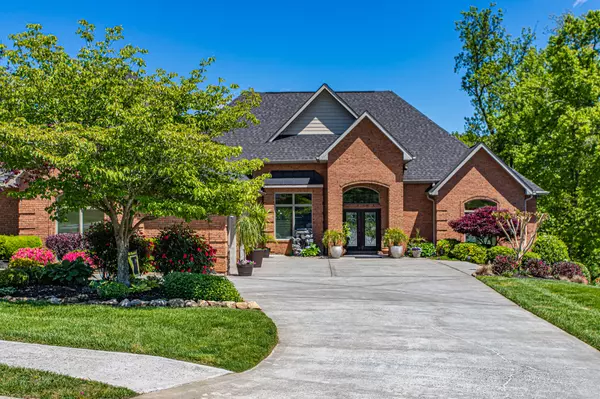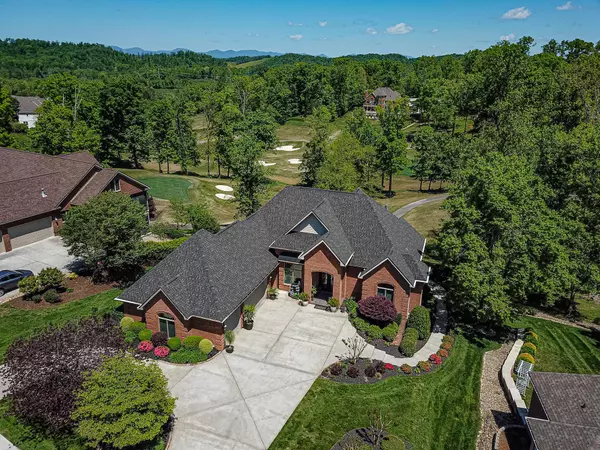$689,000
$689,000
For more information regarding the value of a property, please contact us for a free consultation.
945 Timberline DR Lenoir City, TN 37772
4 Beds
3 Baths
5,172 SqFt
Key Details
Sold Price $689,000
Property Type Single Family Home
Sub Type Residential
Listing Status Sold
Purchase Type For Sale
Square Footage 5,172 sqft
Price per Sqft $133
Subdivision Avalon
MLS Listing ID 1114891
Sold Date 10/22/20
Style Contemporary,Traditional
Bedrooms 4
Full Baths 3
HOA Fees $45/ann
Originating Board East Tennessee REALTORS® MLS
Year Built 2006
Property Description
CUSTOM HOME W'SPRAWLING VIEWS OF GOLF COURSE. OPEN PLAN W'LG WINDOWS FILL THIS HOME W'LIGHT WHILE OFFERING GRAND VIEWS. GORGEOUS MASTER STE MAIN LVL OVERLOOKS COURSE. SPACIOUS MASTER BATH W'WALK IN SHOWER, DOUBLE VANITIES & SOAK TUB. BDRM 2 ON MAIN LEVEL WITH FULL BATH. LARGE MUDROOM W'DEEP SINK. ONE OF 3 EE GAS FP'S IN KEEPING RM, 1 IN FR AND 1 IN BSMT. COVERED REAR PORCH OVERLOOKS GOLF COURSE & INGROUND POOL SURROUNDED BY STAMPED CONCRETE DECKING. EPOXY 3 CAR GARAGE, SHOWRM STYLE. TONS OF STORAGE, GORGEOUS WALK OUT LOWER LEVEL OPENS TO POOL AREA. COMPOSITE DECKING, 9 FT CEILINGS, CIRCULAR DRIVEWAY, 3 50 GAL WATER HEATERS, ZONED HEATING, TRANE FURANCES, SECURITY SYSTEM, IRRIG, POURED FOUNDATION,& PLANTATION SHUTTERS. BSMT HAS POOL ROOM & SAFE ROOM, ALONG WITH FULL BATH AND TWO BEDRMS
Location
State TN
County Loudon County - 32
Rooms
Family Room Yes
Other Rooms Basement Rec Room, LaundryUtility, DenStudy, Workshop, Addl Living Quarter, Rough-in-Room, Bedroom Main Level, Extra Storage, Breakfast Room, Family Room, Mstr Bedroom Main Level
Basement Finished, Walkout
Dining Room Formal Dining Area, Breakfast Room
Interior
Interior Features Island in Kitchen, Pantry, Walk-In Closet(s)
Heating Central, Natural Gas, Zoned
Cooling Central Cooling, Ceiling Fan(s)
Flooring Carpet, Hardwood, Tile
Fireplaces Number 3
Fireplaces Type Other, Gas Log
Fireplace Yes
Appliance Central Vacuum, Dishwasher, Disposal, Smoke Detector, Self Cleaning Oven, Security Alarm, Microwave
Heat Source Central, Natural Gas, Zoned
Laundry true
Exterior
Exterior Feature Windows - Insulated, Patio, Pool - Swim (Ingrnd), Porch - Covered, Prof Landscaped
Parking Features Attached, Side/Rear Entry, Main Level
Garage Spaces 3.0
Garage Description Attached, SideRear Entry, Main Level, Attached
Pool true
Community Features Sidewalks
Amenities Available Clubhouse, Golf Course, Pool, Tennis Court(s), Other
View Country Setting, Golf Course
Porch true
Total Parking Spaces 3
Garage Yes
Building
Lot Description Golf Community, Golf Course Front
Faces HWY 70 BETWEEN 321 LENOIR CITY AND FARRAGUT.
Sewer Public Sewer
Water Public
Architectural Style Contemporary, Traditional
Structure Type Brick
Others
HOA Fee Include Some Amenities
Restrictions Yes
Tax ID 006ma 006
Energy Description Gas(Natural)
Read Less
Want to know what your home might be worth? Contact us for a FREE valuation!

Our team is ready to help you sell your home for the highest possible price ASAP





