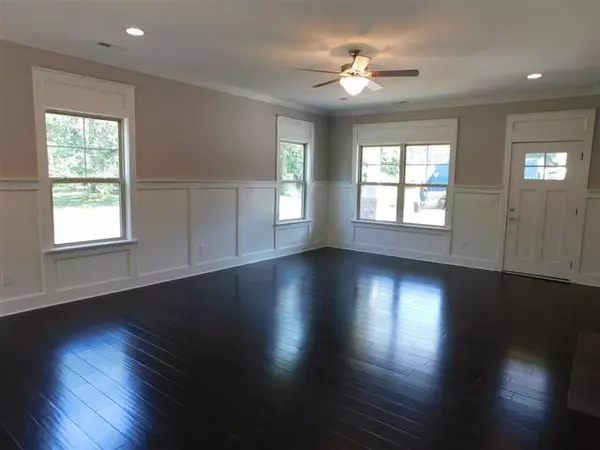$203,150
$186,600
8.9%For more information regarding the value of a property, please contact us for a free consultation.
112 Brookebridge CT Cleveland, TN 37312
3 Beds
3 Baths
1,497 SqFt
Key Details
Sold Price $203,150
Property Type Single Family Home
Sub Type Residential
Listing Status Sold
Purchase Type For Sale
Square Footage 1,497 sqft
Price per Sqft $135
Subdivision Brooke Bridge
MLS Listing ID 1013619
Sold Date 07/07/21
Style Traditional
Bedrooms 3
Full Baths 2
Half Baths 1
Originating Board East Tennessee REALTORS® MLS
Year Built 2017
Lot Size 8,276 Sqft
Acres 0.19
Lot Dimensions 64.01 X 130.02
Property Description
Just What You Have Been Waiting For!! Affordable, Quality Built, Craftsman Style, New Construction, Three Bedrooms, Two and Half
Baths with Double Attached Garage, Located in Cleveland NW, City Limits, Less than 2 miles from I-75 & Paul Huff Parkway, In the New
Brooke Bridge Community for ONLY $186,600!! Home Features: Covered Front Porch, Open Floor Plan, Great Room with Cozy
Fireplace, Dining Area, Chef's Kitchen with Stainless Steel Appliances, Granite Counter Tops and Island with Bar Seating Area, Large
Master Suite on the Main Level with Walk-in-Closet, Adjoining Luxurious Master Bath with Garden Tub, Separate Tiled Shower and
Double Sink Vanity, Large Laundry Room, Guest Powder Room and Patio Area for Entertaining or Relaxing. Upstairs Features: Two
Guest Bedrooms and Full Bathroom. A few of the Quality Features are: Engineered Hardwood Floors in the Main Living Areas, Tile
Floors in Bathrooms and Laundry Room, Granite Countertops in Kitchen and Bathrooms, Stainless Steel Appliances and So Much
More!! Plan shown is subject to change at builders discretion. Interior pictures shown are from a home builder built to give you an idea of
what the finished product will resemble. Exterior Construction Pictures are of the actual home.
Location
State TN
County Bradley County - 47
Area 0.19
Rooms
Other Rooms LaundryUtility, Mstr Bedroom Main Level
Basement Slab
Dining Room Eat-in Kitchen, Formal Dining Area
Interior
Interior Features Cathedral Ceiling(s), Walk-In Closet(s), Eat-in Kitchen
Heating Central, Electric
Cooling Central Cooling, Ceiling Fan(s)
Flooring Carpet, Hardwood, Tile
Fireplaces Number 1
Fireplaces Type Other, Gas Log
Fireplace Yes
Appliance Dishwasher, Smoke Detector, Microwave
Heat Source Central, Electric
Laundry true
Exterior
Exterior Feature Windows - Insulated, Porch - Covered, Deck
Garage Garage Door Opener, Attached
Garage Spaces 2.0
Garage Description Attached, Garage Door Opener, Attached
Parking Type Garage Door Opener, Attached
Total Parking Spaces 2
Garage Yes
Building
Lot Description Level
Faces From the Intersection of Hwy.60 /Georgetown and Paul Huff Pkwy., Turn onto Paul Huff Pkwy., Left on Mouse Creek, go 1.8+/- miles, Right into Brooke Bridge Subdivision, home is 2nd site on the right.
Architectural Style Traditional
Structure Type Vinyl Siding,Brick
Schools
Middle Schools Cleveland
High Schools Cleveland
Others
Restrictions Yes
Tax ID Part Of 027j B 015.00
Energy Description Electric
Read Less
Want to know what your home might be worth? Contact us for a FREE valuation!

Our team is ready to help you sell your home for the highest possible price ASAP
GET MORE INFORMATION






