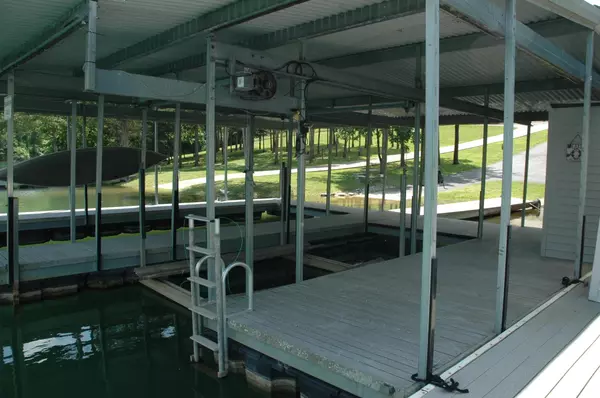$1,350,000
$1,450,000
6.9%For more information regarding the value of a property, please contact us for a free consultation.
144 Chestnut DR Andersonville, TN 37705
4 Beds
7 Baths
6,217 SqFt
Key Details
Sold Price $1,350,000
Property Type Single Family Home
Sub Type Residential
Listing Status Sold
Purchase Type For Sale
Square Footage 6,217 sqft
Price per Sqft $217
MLS Listing ID 1076371
Sold Date 02/18/21
Style Traditional
Bedrooms 4
Full Baths 5
Half Baths 2
Originating Board East Tennessee REALTORS® MLS
Year Built 2012
Lot Size 1.170 Acres
Acres 1.17
Property Description
Stunning custom built lakefront home on Norris Lake. Covered boat dock with lift. Also boat launch . Incredible quality 2 story /basement home has 10' walls main level, 8' walls upstairs, 11' poured concrete walls in bsmt. Pella windows, walnut floors, MBR main level, 3 BR's upstairs, 2 additional guest rms lower level. Wonderful lake view from covered concrete decks off kitchen & master BR; Trex deck off LR and keeping room . 3 car side entry garage main level and additional garage lower level with extra storage for boat, wave runnner, etc.. Large additional fam rm lower level with patio off back. En-suite bathrooms off 5 bedrooms. Large luxury bath off master bedroom with lrg walk in closet, his & hers vanities, jetted tub,seated walk in shower with double rain shower feature. . Walk-in vault / safe room. 5 full baths; 2 half baths. SS appliances, quartz counters.
Location
State TN
County Union County - 25
Area 1.17
Rooms
Family Room Yes
Other Rooms Basement Rec Room, LaundryUtility, DenStudy, Addl Living Quarter, Bedroom Main Level, Extra Storage, Breakfast Room, Family Room, Mstr Bedroom Main Level, Split Bedroom
Basement Finished, Walkout
Dining Room Eat-in Kitchen, Formal Dining Area
Interior
Interior Features Cathedral Ceiling(s), Island in Kitchen, Pantry, Walk-In Closet(s), Wet Bar, Eat-in Kitchen
Heating Central, Heat Pump, Zoned, Electric
Cooling Central Cooling
Flooring Carpet, Hardwood, Tile
Fireplaces Number 1
Fireplaces Type Brick, Ventless, Gas Log
Fireplace Yes
Appliance Central Vacuum, Dishwasher, Smoke Detector, Self Cleaning Oven, Security Alarm, Refrigerator, Microwave
Heat Source Central, Heat Pump, Zoned, Electric
Laundry true
Exterior
Exterior Feature Windows - Insulated, Patio, Porch - Covered, Porch - Enclosed, Porch - Screened, Prof Landscaped, Deck, Boat - Ramp, Dock
Garage Garage Door Opener, Attached, Side/Rear Entry, Main Level
Garage Spaces 3.0
Garage Description Attached, SideRear Entry, Garage Door Opener, Main Level, Attached
View Country Setting, Lake
Porch true
Parking Type Garage Door Opener, Attached, Side/Rear Entry, Main Level
Total Parking Spaces 3
Garage Yes
Building
Lot Description Lakefront, Other, Current Dock Permit on File
Faces from Knoxville go north on I-75, go to Clinton exit and turn right. You will be heading east on HWY 61. Drive about 7.5 miles ( pass Waterside Marina on the left) turn left at Chestnut; bear right at the fork; 144 Chestnut is on your right.
Sewer Septic Tank
Water Public
Architectural Style Traditional
Structure Type Stone,Brick
Others
Restrictions No
Tax ID 062 011.26
Energy Description Electric
Acceptable Financing Cash, Conventional
Listing Terms Cash, Conventional
Read Less
Want to know what your home might be worth? Contact us for a FREE valuation!

Our team is ready to help you sell your home for the highest possible price ASAP
GET MORE INFORMATION






