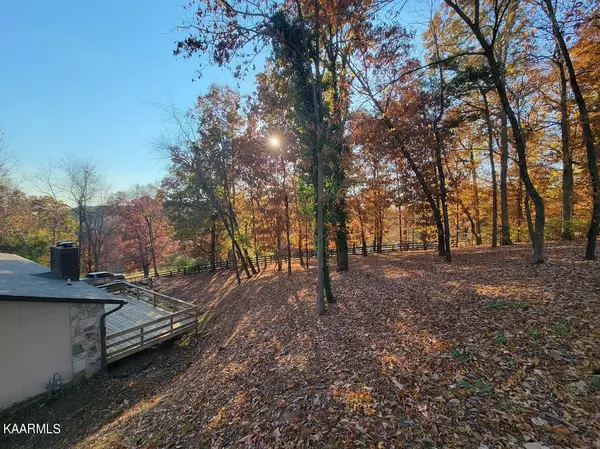$610,000
$619,900
1.6%For more information regarding the value of a property, please contact us for a free consultation.
9705 Tay CIR Knoxville, TN 37922
4 Beds
3 Baths
2,934 SqFt
Key Details
Sold Price $610,000
Property Type Single Family Home
Sub Type Residential
Listing Status Sold
Purchase Type For Sale
Square Footage 2,934 sqft
Price per Sqft $207
Subdivision Highpoint Unit 2
MLS Listing ID 1212166
Sold Date 12/29/22
Style Traditional
Bedrooms 4
Full Baths 3
HOA Fees $6/ann
Originating Board East Tennessee REALTORS® MLS
Year Built 1975
Lot Size 0.680 Acres
Acres 0.68
Lot Dimensions 53.7 X 187M X IRR
Property Description
COMPLETELTY RENOVATED HOME in West Knoxville's prestigious Seven Oaks West community! This basement rancher at the end of a culdesac sits on a .68 acre lot with mature trees and backs up to neighboring 19 + acres of fenced grassy fields and trees. Easily forget you're minutes from Kingston Pike and feel like you're in the country while looking out large windows or spot some wildlife (frequent deer and turkey sightings reported!) while sitting on back deck! No corner has gone untouched! Entire home features new sheetrock, paint, baseboard, interior and exterior doors, floors, plumbing fixtures, cabinetry, granite tops, updated lighting and electric! Upstairs living area has been opened up providing new open concept living room (with wood burning fireplace), kitchen, dining and family room Large windows and new french doors off of deck provide plenty of natural light highlighting the new gorgeous engineered hardwood floors throughout the entire upstairs (excluding tiled kitchen and baths) and beautifully spotlight new kitchen cabinets complete with granite tops. Kitchen includes island as well as new stainless steel Samsung appliances (microwave included). Home has been upgraded to gas w/brand new gas range, HVAC , and gas tankless water heater all installed. The basement boasts a large living area with wet bar, wood burning fireplace and new LVP flooring in main living area, bedroom, and office/bonus room. The large utility/laundry room & full bath all have new tile. Additional upgrades include: New roof, soffits, and leafless gutters, gas pack HVAC unit, and exterior paint
Location
State TN
County Knox County - 1
Area 0.68
Rooms
Family Room Yes
Other Rooms Basement Rec Room, LaundryUtility, DenStudy, Bedroom Main Level, Extra Storage, Great Room, Family Room, Mstr Bedroom Main Level
Basement Finished, Walkout
Dining Room Breakfast Bar, Formal Dining Area
Interior
Interior Features Island in Kitchen, Pantry, Walk-In Closet(s), Wet Bar, Breakfast Bar
Heating Central, Natural Gas, Electric
Cooling Central Cooling, Ceiling Fan(s)
Flooring Hardwood, Vinyl, Tile
Fireplaces Number 2
Fireplaces Type Stone, Masonry, Wood Burning
Fireplace Yes
Appliance Dishwasher, Disposal, Gas Stove, Tankless Wtr Htr, Self Cleaning Oven, Refrigerator, Microwave
Heat Source Central, Natural Gas, Electric
Laundry true
Exterior
Exterior Feature Fence - Wood, Patio, Deck
Garage Attached, Side/Rear Entry
Garage Spaces 2.0
Garage Description Attached, SideRear Entry, Attached
View Wooded, Seasonal Mountain
Porch true
Parking Type Attached, Side/Rear Entry
Total Parking Spaces 2
Garage Yes
Building
Lot Description Cul-De-Sac, Private, Wooded, Irregular Lot, Level, Rolling Slope
Faces Kingston Pike to Sevenoaks West Subdivision on S Seven Oaks Dr. Turn right on Tunbridge Lane. Then right onto Tay Cir (2nd culdesac on right) Sign on property
Sewer Septic Tank
Water Public
Architectural Style Traditional
Structure Type Stone,Brick
Schools
Middle Schools West Valley
High Schools Bearden
Others
Restrictions No
Tax ID 132PA005
Energy Description Electric, Gas(Natural)
Read Less
Want to know what your home might be worth? Contact us for a FREE valuation!

Our team is ready to help you sell your home for the highest possible price ASAP
GET MORE INFORMATION






