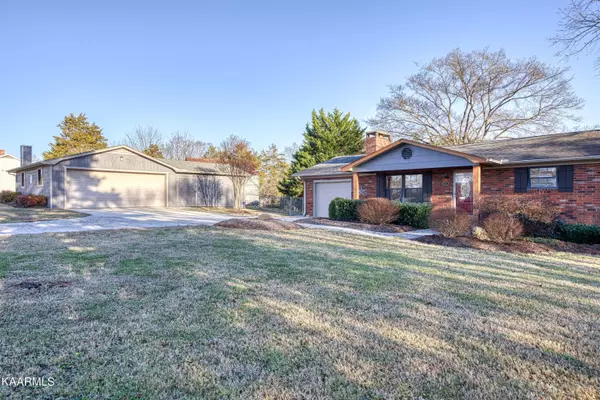$262,000
$238,500
9.9%For more information regarding the value of a property, please contact us for a free consultation.
210 Joe Owen Rd Clinton, TN 37716
3 Beds
1 Bath
1,196 SqFt
Key Details
Sold Price $262,000
Property Type Single Family Home
Sub Type Residential
Listing Status Sold
Purchase Type For Sale
Square Footage 1,196 sqft
Price per Sqft $219
MLS Listing ID 1213662
Sold Date 12/28/22
Style Traditional
Bedrooms 3
Full Baths 1
Originating Board East Tennessee REALTORS® MLS
Year Built 1968
Lot Size 0.770 Acres
Acres 0.77
Property Description
Don't miss the opportunity to own this charming brick rancher! This well-maintained home has so much to offer with its detached 2 car garage as well as its expansive .77 acres. The exterior offers low maintenance brick, covered front porch, and level lot. The interior has beautiful bamboo flooring and crown molding throughout most of the home. The living room offers a wood burning fireplace, perfect for those chilly nights. The attached one car garage would be a perfect spot to add additional living space to include a 2nd bathroom. Step out back and enjoy your screened in porch overlooking your huge fenced in back yard! The back yard is very private and is surrounded by beautiful oak trees to provide the perfect amount of shade. Home property taxes are currently filed as residential, but the home is also zoned for commercial use, which makes this a great option to run a business out of the home or garage. Conveniently located right off I-75 and just a short 20-minute commute to Knoxville. This won't last long, call for your private tour today!
Location
State TN
County Anderson County - 30
Area 0.77
Rooms
Other Rooms LaundryUtility, Workshop, Extra Storage, Office, Mstr Bedroom Main Level
Basement Crawl Space
Interior
Interior Features Eat-in Kitchen
Heating Heat Pump, Electric
Cooling Central Cooling, Ceiling Fan(s)
Flooring Hardwood, Vinyl, Tile
Fireplaces Number 1
Fireplaces Type Brick, Wood Burning
Fireplace Yes
Appliance Dishwasher
Heat Source Heat Pump, Electric
Laundry true
Exterior
Exterior Feature Windows - Vinyl, Fence - Privacy, Porch - Covered, Porch - Screened, Prof Landscaped, Fence - Chain, Deck
Garage Garage Door Opener, Attached, Detached, Off-Street Parking
Garage Spaces 3.0
Garage Description Attached, Detached, Garage Door Opener, Off-Street Parking, Attached
View Country Setting
Parking Type Garage Door Opener, Attached, Detached, Off-Street Parking
Total Parking Spaces 3
Garage Yes
Building
Lot Description Private, Irregular Lot, Level
Faces I-75N to exit 122. (R) on Hwy. 61. Pass Weigels gas station and turn left on Joe Owen Rd. House on (R)
Sewer Septic Tank
Water Public
Architectural Style Traditional
Additional Building Workshop
Structure Type Brick
Others
Restrictions No
Tax ID 043 102.00
Energy Description Electric
Acceptable Financing USDA/Rural, FHA, Cash, Conventional
Listing Terms USDA/Rural, FHA, Cash, Conventional
Read Less
Want to know what your home might be worth? Contact us for a FREE valuation!

Our team is ready to help you sell your home for the highest possible price ASAP
GET MORE INFORMATION






