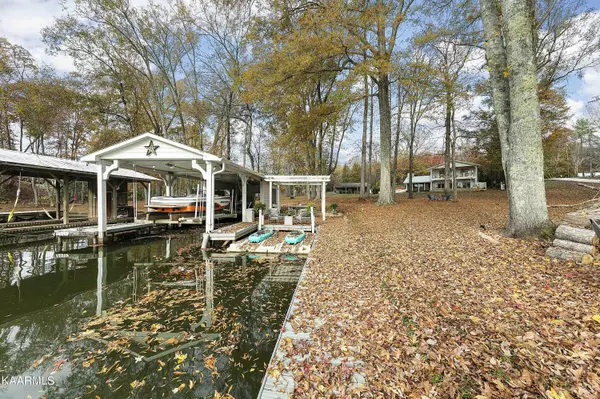$725,000
$725,000
For more information regarding the value of a property, please contact us for a free consultation.
726 Halfmoon Shores DR Ten Mile, TN 37880
6 Beds
4 Baths
2,128 SqFt
Key Details
Sold Price $725,000
Property Type Single Family Home
Sub Type Residential
Listing Status Sold
Purchase Type For Sale
Square Footage 2,128 sqft
Price per Sqft $340
Subdivision Half Moon Shores S/D Section
MLS Listing ID 1211782
Sold Date 12/27/22
Style Traditional
Bedrooms 6
Full Baths 3
Half Baths 1
Originating Board East Tennessee REALTORS® MLS
Year Built 1971
Lot Size 0.600 Acres
Acres 0.6
Lot Dimensions 126.7X208M IRR
Property Description
All furnishings convey in this beautiful, six-bedroom home that is set up to comfortably sleep 10+. The main level features a bunkroom, a bedroom, one full bath and one half-bath, as well as an open kitchen, dining, and living space. Upstairs you'll find four large bedrooms, two more full baths, and a spacious back porch with breathtaking views of the water. Outside you'll find a spacious patio with outdoor kitchen and an attached screened-in porch with fireplace. The gradual slope of the lot makes for an easy walk to and from the dock, the firepit, and approximately 150 ft. of lake frontage. Make this beautiful lakefront house your home or home-away-from-home! *Seller will remove personal items prior to closing. Numerous additional features in this beautiful lakefront home include wide steps with handrails into the water, large boathouse with two boatlifts and storage, third boat slip (currently houses kayaks), stamped concrete sidewalk and sunning area, Trex decking and second story porch swing, outdoor shower, basketball goal, and storage building.
Location
State TN
County Roane County - 31
Area 0.6
Rooms
Family Room Yes
Other Rooms LaundryUtility, Sunroom, Bedroom Main Level, Extra Storage, Great Room, Family Room
Basement None
Dining Room Breakfast Bar, Eat-in Kitchen
Interior
Interior Features Island in Kitchen, Breakfast Bar, Eat-in Kitchen
Heating Central, Electric
Cooling Central Cooling, Ceiling Fan(s)
Flooring Laminate, Carpet, Tile
Fireplaces Number 1
Fireplaces Type Stone
Fireplace Yes
Window Features Drapes
Appliance Dishwasher, Disposal, Dryer, Gas Grill, Refrigerator, Washer
Heat Source Central, Electric
Laundry true
Exterior
Exterior Feature Windows - Vinyl, Patio, Porch - Enclosed, Deck, Balcony, Dock
Garage Designated Parking, Off-Street Parking
Garage Description Off-Street Parking, Designated Parking
View Country Setting, Lake
Porch true
Parking Type Designated Parking, Off-Street Parking
Garage No
Building
Lot Description Waterfront Access, Lakefront, Lake Access, Rolling Slope
Faces I40 West (toward Nashville at the split), exit 352 South toward Kingston, right onto Keylon Hollow Rd, left onto River Road, right onto Halfmoon Shores Dr., house is on your right.
Sewer Septic Tank
Water Public
Architectural Style Traditional
Additional Building Storage, Boat - House
Structure Type Vinyl Siding,Frame
Schools
Middle Schools Midway
High Schools Midway
Others
Restrictions Yes
Tax ID 111I A 004.00
Energy Description Electric
Acceptable Financing New Loan, Cash, Conventional
Listing Terms New Loan, Cash, Conventional
Read Less
Want to know what your home might be worth? Contact us for a FREE valuation!

Our team is ready to help you sell your home for the highest possible price ASAP
GET MORE INFORMATION






