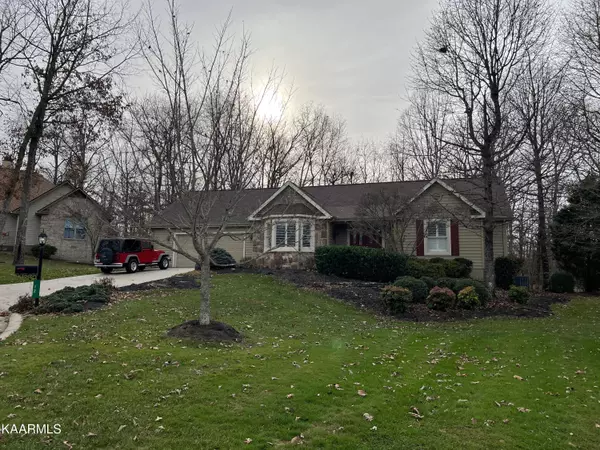$350,000
$369,900
5.4%For more information regarding the value of a property, please contact us for a free consultation.
12 Creigmont CT Crossville, TN 38558
3 Beds
2 Baths
2,118 SqFt
Key Details
Sold Price $350,000
Property Type Single Family Home
Sub Type Residential
Listing Status Sold
Purchase Type For Sale
Square Footage 2,118 sqft
Price per Sqft $165
Subdivision Trent
MLS Listing ID 1211727
Sold Date 12/16/22
Style Traditional
Bedrooms 3
Full Baths 2
HOA Fees $108/mo
Originating Board East Tennessee REALTORS® MLS
Year Built 1997
Lot Size 0.600 Acres
Acres 0.6
Lot Dimensions 93.87x181.01
Property Description
Welcome to 12 Creigmont Court nestled in the Stonehenge golf course in Fairfield Glade! As you enter the double door foyer you are welcomed into the large living room w/vaulted ceiling & stone fireplace. Kitchen boasts tons of cabinets, center island, stainless appliances & vaulted ceiling. Spacious eating area adjoins & leads out to 3 season sunroom. Split bedroom plan has oversized master w/ tray ceiling, ensuite bath & walk-in closet. Bdrms 2 & 3 have deep closets with shelves. All bdrms & dining room have wood plantation shutters. Formal dining room has bay window & could be used as an office, library or den. Deck in rear has plenty of room for grilling & relaxing. Large rear wooded lot affords privacy. Roof & HVAC less than 10 yrs old. Sq footage does not include sunroom. W/D stays.
Location
State TN
County Cumberland County - 34
Area 0.6
Rooms
Other Rooms LaundryUtility, Sunroom, Bedroom Main Level, Extra Storage, Mstr Bedroom Main Level, Split Bedroom
Basement Crawl Space, Outside Entr Only
Dining Room Eat-in Kitchen, Formal Dining Area
Interior
Interior Features Cathedral Ceiling(s), Island in Kitchen, Walk-In Closet(s), Eat-in Kitchen
Heating Forced Air, Natural Gas, Electric
Cooling Central Cooling, Ceiling Fan(s)
Flooring Carpet, Hardwood, Tile
Fireplaces Number 1
Fireplaces Type Gas, Stone, Gas Log
Fireplace Yes
Appliance Dishwasher, Disposal, Dryer, Smoke Detector, Refrigerator, Microwave, Washer
Heat Source Forced Air, Natural Gas, Electric
Laundry true
Exterior
Exterior Feature Porch - Covered, Deck
Garage Garage Door Opener, Attached, Main Level
Garage Spaces 2.0
Garage Description Attached, Garage Door Opener, Main Level, Attached
Pool true
Amenities Available Golf Course, Playground, Recreation Facilities, Security, Pool, Tennis Court(s)
View Wooded
Parking Type Garage Door Opener, Attached, Main Level
Total Parking Spaces 2
Garage Yes
Building
Lot Description Cul-De-Sac, Wooded, Golf Community, Level
Faces Peavine Rd to left on Stonehenge Dr., right on Kingsboro Dr., left on Creigmont Ln., right on Creigmont Ct. Home on right. Sign on property.
Sewer Public Sewer
Water Public
Architectural Style Traditional
Structure Type Stone,Cedar,Block,Frame
Others
HOA Fee Include Trash,Sewer,Some Amenities
Restrictions Yes
Tax ID 065M F 003.00
Energy Description Electric, Gas(Natural)
Read Less
Want to know what your home might be worth? Contact us for a FREE valuation!

Our team is ready to help you sell your home for the highest possible price ASAP
GET MORE INFORMATION






