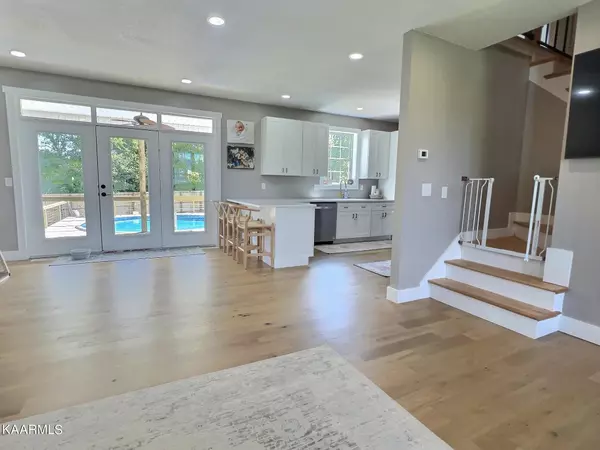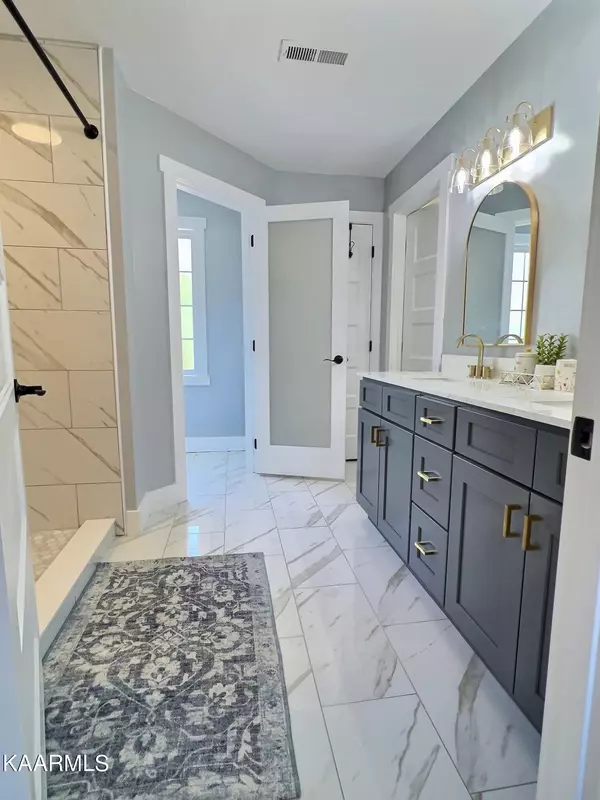$484,750
$489,900
1.1%For more information regarding the value of a property, please contact us for a free consultation.
222 Austin Lane Jacksboro, TN 37757
5 Beds
3 Baths
2,612 SqFt
Key Details
Sold Price $484,750
Property Type Single Family Home
Sub Type Residential
Listing Status Sold
Purchase Type For Sale
Square Footage 2,612 sqft
Price per Sqft $185
Subdivision Queener Meadows
MLS Listing ID 1206554
Sold Date 12/15/22
Style Traditional
Bedrooms 5
Full Baths 3
Originating Board East Tennessee REALTORS® MLS
Year Built 2005
Lot Size 0.430 Acres
Acres 0.43
Lot Dimensions 83.47X216
Property Description
Brand new remodel down to the studs. High end finishes and nothing left to want. 5 bedrooms with bedroom/bathroom on the main. New flooring, new sheetrock, new cabinets, new decking, new fencing...new everywhere. Located in the back of a cul-de-sac in the heart of Jacksboro just minutes away from shops, I-75, Norris Lake, and ATV trails. This home will have you captivated the moment you walk in. Wide open floor plan with every inch of space utilized, inside and out. Beautiful master suite with his and her closets and custom walk in shower with double shower heads. The back yard oasis has brand new decking, pool, and fencing plus a custom gas connection to make grilling effortless. There's a lot of house on the inside. This one is definitely one that you'll want to see for yourself.
Location
State TN
County Campbell County - 37
Area 0.43
Rooms
Other Rooms LaundryUtility, Bedroom Main Level, Extra Storage, Breakfast Room
Basement Crawl Space
Dining Room Eat-in Kitchen, Breakfast Room
Interior
Interior Features Island in Kitchen, Pantry, Walk-In Closet(s), Eat-in Kitchen
Heating Central, Natural Gas, Electric
Cooling Central Cooling, Ceiling Fan(s)
Flooring Marble, Carpet, Hardwood
Fireplaces Type None
Fireplace No
Appliance Dishwasher, Dryer, Smoke Detector, Self Cleaning Oven, Refrigerator, Microwave, Washer
Heat Source Central, Natural Gas, Electric
Laundry true
Exterior
Exterior Feature Windows - Vinyl, Fence - Wood, Fenced - Yard, Patio, Pool - Swim(Abv Grd), Prof Landscaped, Deck, Doors - Energy Star
Garage Attached, Side/Rear Entry, Main Level, Off-Street Parking
Garage Spaces 2.0
Garage Description Attached, SideRear Entry, Main Level, Off-Street Parking, Attached
Amenities Available Storage
View Mountain View, Country Setting
Porch true
Parking Type Attached, Side/Rear Entry, Main Level, Off-Street Parking
Total Parking Spaces 2
Garage Yes
Building
Lot Description Cul-De-Sac, Irregular Lot, Level
Faces From I-75 North, take exit 134 towards LaFollette for approximately 6 miles. Make a right at the traffic light on to Towe String Rd. Once at the end of the road, make a right. In approximately 2 miles, take a left on to Mt. Paran Rd. Then take a left on Clover Circle into Queener Meadows Subdivision. Stay straight until Clover Circle becomes Austin Lane. The home sits just right of the cul-de-sac. Signs are in the yard.
Sewer Public Sewer
Water Public
Architectural Style Traditional
Structure Type Aluminum Siding,Brick
Others
Restrictions Yes
Tax ID 110K A 033.00
Energy Description Electric, Gas(Natural)
Read Less
Want to know what your home might be worth? Contact us for a FREE valuation!

Our team is ready to help you sell your home for the highest possible price ASAP
GET MORE INFORMATION






