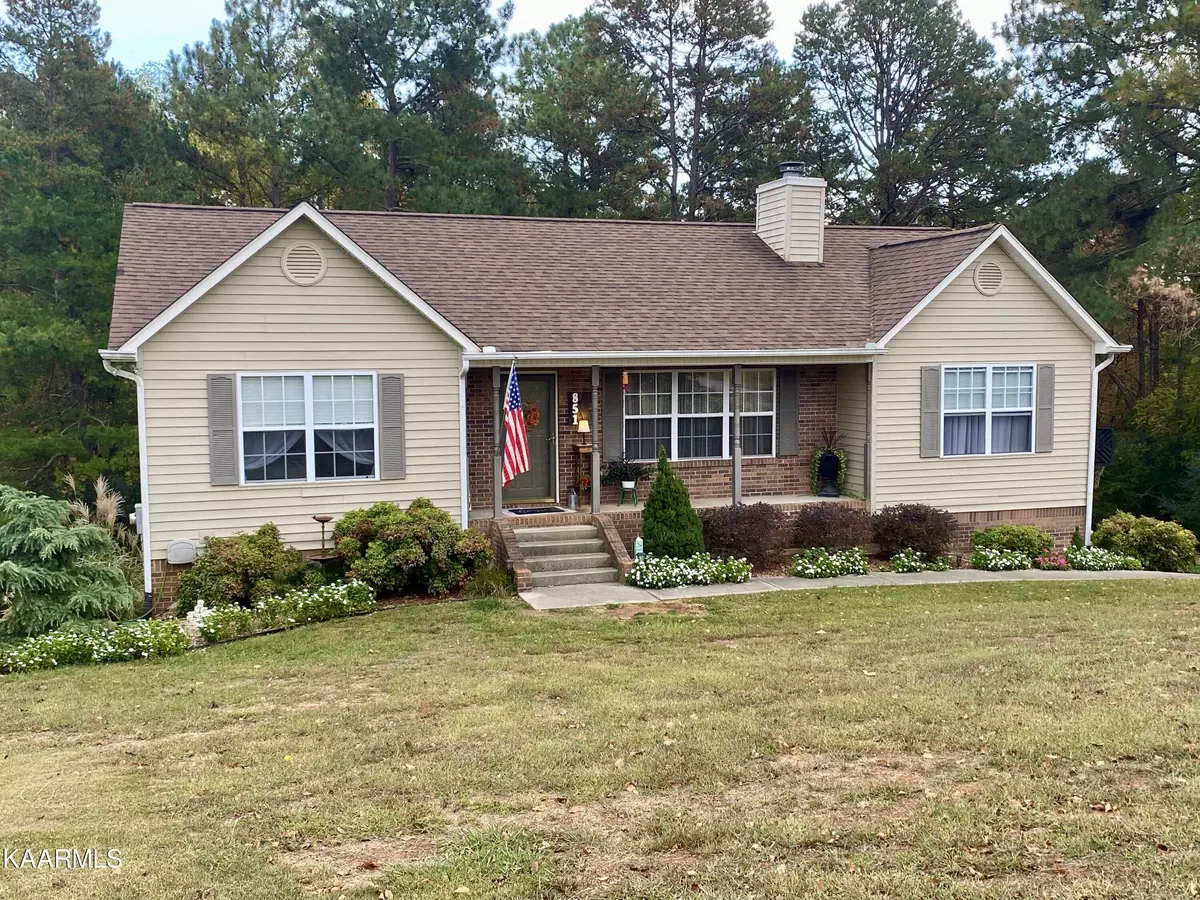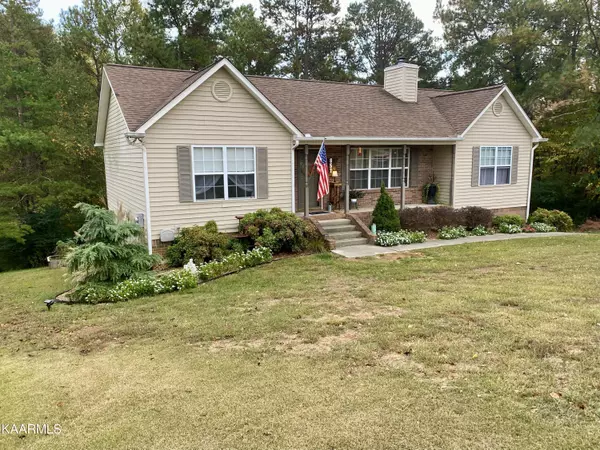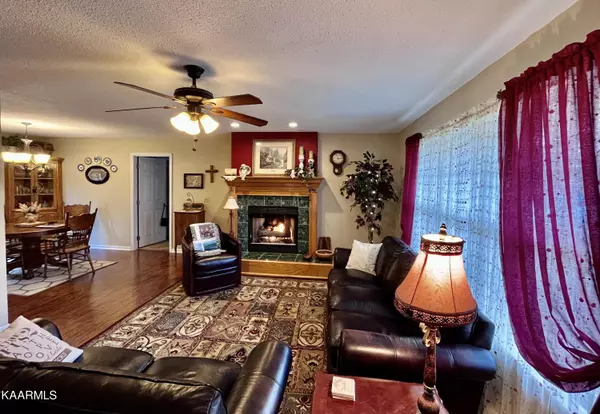$356,500
$345,000
3.3%For more information regarding the value of a property, please contact us for a free consultation.
851 Fairway DR Loudon, TN 37774
3 Beds
3 Baths
2,200 SqFt
Key Details
Sold Price $356,500
Property Type Single Family Home
Sub Type Residential
Listing Status Sold
Purchase Type For Sale
Square Footage 2,200 sqft
Price per Sqft $162
Subdivision Riverview Golf
MLS Listing ID 1212186
Sold Date 12/15/22
Style Traditional
Bedrooms 3
Full Baths 3
Originating Board East Tennessee REALTORS® MLS
Year Built 1998
Lot Size 0.600 Acres
Acres 0.6
Lot Dimensions 199.43 X74.44 IRR
Property Description
MULTIPLE OFFERS! All offers due by 5 pm 11/20/22 w/response time of 7 pm. Welcome home to 851 Fairway Drive! This well maintained, move in ready home has 3 bedrooms and 3 full baths. Split bedroom floor plan. Gorgeous new kitchen with hand crafted silestone countertops that can withstand heat and cutting, and a cast iron farmhouse sink. New top of the line appliances, which includes an air fry oven! Finished basement that could be used as a mother in law suite with a full bathroom. Tilt double pane windows made for easy cleaning. Close to the interstate, but no highway noise! Large wooded lot on a culdesac to enjoy the peace and quiet! Deer are often spotted in the backyard! Deeded river access with a boat dock and ramp. Seasonal water views from the driveway. As-is.
Location
State TN
County Loudon County - 32
Area 0.6
Rooms
Other Rooms Basement Rec Room, LaundryUtility, Bedroom Main Level, Breakfast Room, Mstr Bedroom Main Level, Split Bedroom
Basement Finished
Dining Room Breakfast Room
Interior
Interior Features Walk-In Closet(s)
Heating Central, Forced Air, Natural Gas, Electric
Cooling Central Cooling, Ceiling Fan(s)
Flooring Laminate, Carpet
Fireplaces Number 1
Fireplaces Type Gas Log
Fireplace Yes
Window Features Drapes
Appliance Dishwasher, Disposal, Smoke Detector, Self Cleaning Oven, Refrigerator, Microwave
Heat Source Central, Forced Air, Natural Gas, Electric
Laundry true
Exterior
Exterior Feature Porch - Covered, Cable Available (TV Only), Doors - Storm
Parking Features Garage Door Opener, Attached, Basement, Side/Rear Entry
Garage Spaces 2.0
Garage Description Attached, SideRear Entry, Basement, Garage Door Opener, Attached
View Wooded
Total Parking Spaces 2
Garage Yes
Building
Lot Description Cul-De-Sac, Lake Access, Wooded, Rolling Slope
Faces From I-75, take the Sugarlimb exit. Turn southeast onto Sugarlimb towards Loudon. Take the 1st right onto Hotchkiss Valley Rd. Left onto Huffs Ferry Rd. Right onto Fairway Dr. House on Left. SOP
Sewer Septic Tank
Water Public
Architectural Style Traditional
Additional Building Storage
Structure Type Vinyl Siding,Block,Frame
Schools
Middle Schools North
High Schools Lenoir City
Others
Restrictions No
Tax ID 032F B 027.00
Energy Description Electric, Gas(Natural)
Read Less
Want to know what your home might be worth? Contact us for a FREE valuation!

Our team is ready to help you sell your home for the highest possible price ASAP





