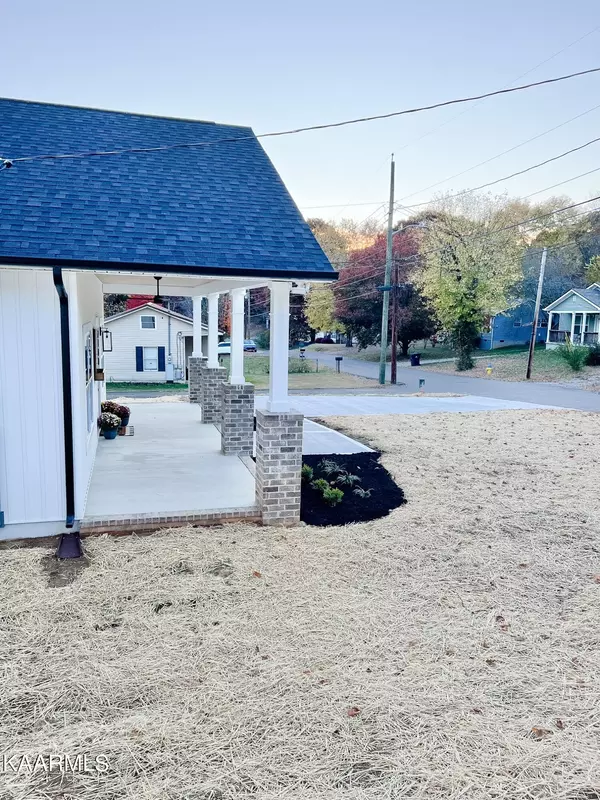$340,000
$349,900
2.8%For more information regarding the value of a property, please contact us for a free consultation.
2100 Bernhurst DR Knoxville, TN 37918
3 Beds
2 Baths
1,440 SqFt
Key Details
Sold Price $340,000
Property Type Single Family Home
Sub Type Residential
Listing Status Sold
Purchase Type For Sale
Square Footage 1,440 sqft
Price per Sqft $236
Subdivision Mccampbell Add
MLS Listing ID 1210369
Sold Date 12/14/22
Style Craftsman
Bedrooms 3
Full Baths 2
Originating Board East Tennessee REALTORS® MLS
Year Built 2022
Lot Size 10,454 Sqft
Acres 0.24
Lot Dimensions 70 x 150
Property Description
Don't miss your chance to own this charming new construction home located in the heart of Fountain City! This home sits on a large level lot and is less than five minutes to beautiful parks, grocery stores, Chick-fil-a, Litton's, I-640, and more! The home is built on a slab and features an open floor plan with 10' ceilings, a lovely master suite, large walk-in closet and a stunning bathroom with marble shower. Granite and quartz countertops, solid wood soft-close cabinets in the kitchen and bathrooms. LVP floors throughout. In ceiling recessed speakers with in wall recessed subwoofer. Full size laundry room. Large covered front porch. Concrete driveway. Large covered back porch with in ceiling speaker. Additional storage in sheathed attic. New construction energy codes result in a comfortable and highly efficient (lower energy bills!) place to call home! Home comes with a one year home builders warranty.
Location
State TN
County Knox County - 1
Area 0.24
Rooms
Other Rooms LaundryUtility, Bedroom Main Level, Extra Storage, Mstr Bedroom Main Level
Basement None
Dining Room Breakfast Bar, Eat-in Kitchen
Interior
Interior Features Island in Kitchen, Walk-In Closet(s), Breakfast Bar, Eat-in Kitchen
Heating Central, Heat Pump, Electric
Cooling Central Cooling, Ceiling Fan(s)
Fireplaces Type Other, None
Fireplace No
Appliance Dishwasher, Smoke Detector, Microwave
Heat Source Central, Heat Pump, Electric
Laundry true
Exterior
Exterior Feature Window - Energy Star, Windows - Vinyl, Porch - Covered, Deck, Doors - Energy Star
Garage Designated Parking
Garage Description Designated Parking
View Other
Parking Type Designated Parking
Garage No
Building
Lot Description Level
Faces Central Ave Pike, Cedar Lane, Left Montrose Rd, Left Fenwood Dr, Right Aster Rd, Left Baugh Rd NE, 2100 Bernhurst Drive
Sewer Public Sewer
Water Public
Architectural Style Craftsman
Structure Type Vinyl Siding,Other,Wood Siding,Block,Brick,Frame
Schools
Middle Schools Gresham
High Schools Central
Others
Restrictions No
Tax ID 058GD015
Energy Description Electric
Read Less
Want to know what your home might be worth? Contact us for a FREE valuation!

Our team is ready to help you sell your home for the highest possible price ASAP
GET MORE INFORMATION






