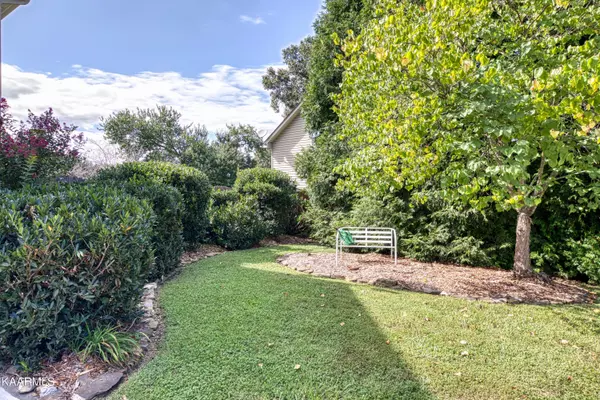$393,000
$418,000
6.0%For more information regarding the value of a property, please contact us for a free consultation.
958 Glenview DR Lenoir City, TN 37771
4 Beds
3 Baths
2,180 SqFt
Key Details
Sold Price $393,000
Property Type Single Family Home
Sub Type Residential
Listing Status Sold
Purchase Type For Sale
Square Footage 2,180 sqft
Price per Sqft $180
Subdivision Harrison Glen Unit 1
MLS Listing ID 1208539
Sold Date 12/14/22
Style Traditional
Bedrooms 4
Full Baths 2
Half Baths 1
HOA Fees $12/ann
Originating Board East Tennessee REALTORS® MLS
Year Built 2005
Lot Size 10,018 Sqft
Acres 0.23
Lot Dimensions 107 x 95 x IRR
Property Description
Beautiful 2 story home has 3 BDR with a 4th BDR/ Bonus, 2 Full Bath RM, 1/2 Bath, Lg Family Room, Formal Dining Room, Eat In Kitchen. 2 Car Garage, Fenced in back yard, large deck. Home is on a corner lot. Shed and Deep Freezer and Washer/ Dryer convey with home.
Location
State TN
County Loudon County - 32
Area 0.23
Rooms
Family Room Yes
Other Rooms LaundryUtility, Extra Storage, Family Room
Basement Crawl Space
Dining Room Eat-in Kitchen, Formal Dining Area
Interior
Interior Features Pantry, Walk-In Closet(s), Eat-in Kitchen
Heating Heat Pump, Natural Gas, Electric
Cooling Central Cooling
Flooring Laminate, Carpet, Hardwood, Vinyl
Fireplaces Number 1
Fireplaces Type Brick, Gas Log
Fireplace Yes
Appliance Dishwasher, Disposal, Dryer, Smoke Detector, Refrigerator, Microwave, Washer
Heat Source Heat Pump, Natural Gas, Electric
Laundry true
Exterior
Exterior Feature Windows - Aluminum, Fence - Wood, Deck
Parking Features Garage Door Opener, Attached, Main Level
Garage Spaces 2.0
Garage Description Attached, Garage Door Opener, Main Level, Attached
Community Features Sidewalks
View Other
Total Parking Spaces 2
Garage Yes
Building
Lot Description Other, Corner Lot, Irregular Lot, Level
Faces Take Lenoir City Exit. Left @ end of ramp. Right on Adesa, Left to old 95. Take next Right onto Harrison Rd at light. Take next Left into Harrison Glen Sub. Go to Top of hill, (2nd right off round about. Then next right to W. Glenview Dr, property on Corner Right side of street. Garage side faces you. See Sign in yard.
Sewer Public Sewer
Water Public
Architectural Style Traditional
Additional Building Storage
Structure Type Vinyl Siding,Other,Wood Siding,Brick,Frame
Schools
Middle Schools Lenoir City
High Schools Lenoir City
Others
Restrictions Yes
Tax ID 020A E 027.00
Energy Description Electric, Gas(Natural)
Read Less
Want to know what your home might be worth? Contact us for a FREE valuation!

Our team is ready to help you sell your home for the highest possible price ASAP





