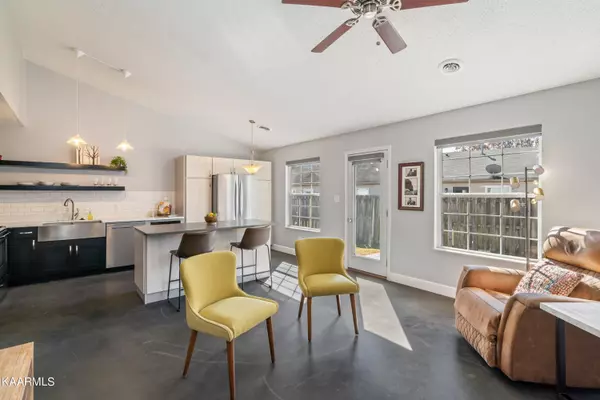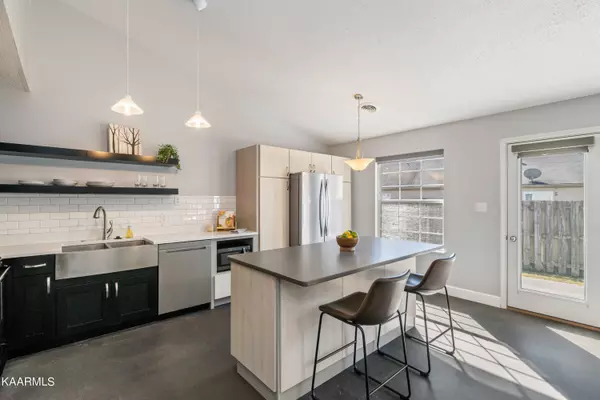$250,000
$235,000
6.4%For more information regarding the value of a property, please contact us for a free consultation.
1725 Cape Brittany Way WAY Knoxville, TN 37932
2 Beds
2 Baths
1,103 SqFt
Key Details
Sold Price $250,000
Property Type Condo
Sub Type Condominium
Listing Status Sold
Purchase Type For Sale
Square Footage 1,103 sqft
Price per Sqft $226
Subdivision Devanshire S/D
MLS Listing ID 1210031
Sold Date 12/09/22
Style Contemporary
Bedrooms 2
Full Baths 2
HOA Fees $75/mo
Originating Board East Tennessee REALTORS® MLS
Year Built 1996
Lot Size 3,049 Sqft
Acres 0.07
Property Description
This sunny, contemporary home with open floor plan is ready for you to move in and relax! Full renovation in past 4 years includes new custom kitchen cabinets with deep pull out drawers in pantry and island giving you tons of storage. The kitchen boasts open shelving, Quartz countertops. Contemporary low maintenance concrete floors give this home a modern feel. Large, airy primary bedroom has high ceilings. HVAC new July 2021. Custom shelving in primary walk-in closet. The oversized walk-in shower is handicap accessible. Active pest control contract with Russel's pest control. Spend your evenings on the private patio in back. And the final touch on this wonderful place to live is the LOCATION! Close to Turkey Creek & interstate access. 20 minutes to Downtown Knoxville and Oak Ridge
Location
State TN
County Knox County - 1
Area 0.07
Rooms
Other Rooms LaundryUtility, Bedroom Main Level, Mstr Bedroom Main Level
Basement Slab
Dining Room Breakfast Bar, Eat-in Kitchen
Interior
Interior Features Cathedral Ceiling(s), Island in Kitchen, Pantry, Walk-In Closet(s), Breakfast Bar, Eat-in Kitchen
Heating Central, Heat Pump, Natural Gas, Electric
Cooling Central Cooling, Ceiling Fan(s)
Fireplaces Type Other
Fireplace No
Appliance Dishwasher, Disposal, Smoke Detector, Self Cleaning Oven, Refrigerator, Microwave
Heat Source Central, Heat Pump, Natural Gas, Electric
Laundry true
Exterior
Exterior Feature Windows - Vinyl, Fence - Wood, Patio, Porch - Covered
Garage Designated Parking
Garage Description Designated Parking
Community Features Sidewalks
View Other
Porch true
Parking Type Designated Parking
Garage No
Building
Lot Description Level
Faces Lovell Rd to Cape Brittany Way. House on Right.
Sewer Public Sewer
Water Public
Architectural Style Contemporary
Structure Type Other,Aluminum Siding,Frame
Others
Restrictions Yes
Tax ID 104OE054
Energy Description Electric, Gas(Natural)
Read Less
Want to know what your home might be worth? Contact us for a FREE valuation!

Our team is ready to help you sell your home for the highest possible price ASAP
GET MORE INFORMATION






