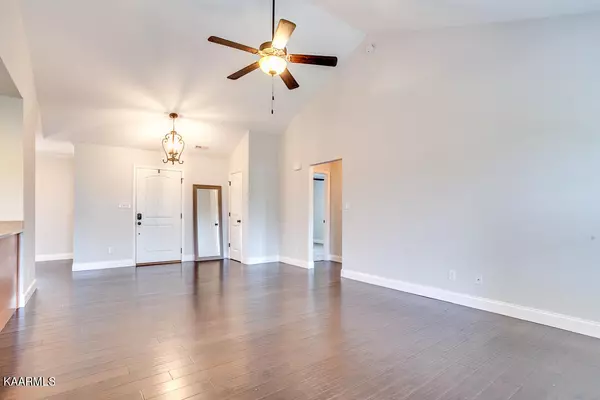$340,000
$374,900
9.3%For more information regarding the value of a property, please contact us for a free consultation.
9333 Gabrielle Rd Strawberry Plains, TN 37871
3 Beds
2 Baths
1,700 SqFt
Key Details
Sold Price $340,000
Property Type Single Family Home
Sub Type Residential
Listing Status Sold
Purchase Type For Sale
Square Footage 1,700 sqft
Price per Sqft $200
Subdivision Lyons Creek Phase 3
MLS Listing ID 1209405
Sold Date 12/09/22
Style Traditional
Bedrooms 3
Full Baths 2
HOA Fees $8/ann
Originating Board East Tennessee REALTORS® MLS
Year Built 2014
Lot Size 0.320 Acres
Acres 0.32
Lot Dimensions 141X160XIrr
Property Description
CUSTOM-BUILT RANCHER IN STRAWBERRY PLAINS!!! 3 Bedrooms, 2 Full Bathrooms, Split Bedroom Plan, Huge Master Suite W/ Custom Tile Shower and Separate Tub, Open Floor Plan, Cathedral Ceilings, Extensive Hardwood & Tile Flooring, SOLID Surface Counter Tops, and Stainless-Steel Appliances in Kitchen, 2 Car Garage, and a Covered Back Porch. THIS HOME IS A MUST SEE!!!
Location
State TN
County Knox County - 1
Area 0.32
Rooms
Other Rooms LaundryUtility, Breakfast Room, Mstr Bedroom Main Level, Split Bedroom
Basement Slab
Dining Room Breakfast Bar, Eat-in Kitchen, Formal Dining Area, Breakfast Room
Interior
Interior Features Cathedral Ceiling(s), Walk-In Closet(s), Breakfast Bar, Eat-in Kitchen
Heating Central, Electric
Cooling Central Cooling
Flooring Carpet, Hardwood, Tile
Fireplaces Type None
Fireplace No
Appliance Dishwasher, Microwave
Heat Source Central, Electric
Laundry true
Exterior
Exterior Feature Windows - Vinyl, Patio, Porch - Covered, Deck
Garage Garage Door Opener, Attached, Main Level
Garage Spaces 2.0
Garage Description Attached, Garage Door Opener, Main Level, Attached
View Country Setting
Porch true
Parking Type Garage Door Opener, Attached, Main Level
Total Parking Spaces 2
Garage Yes
Building
Lot Description Level
Faces I-40 to Asheville Hwy. (Exit 394) and go North for Approximately 7.5 miles to (L) on Johnson Rd. to (L) into Lyons Creek S/D to (L) on Gabrielle Rd. to House on (L) at Sign.
Sewer Public Sewer
Water Public
Architectural Style Traditional
Structure Type Stone,Vinyl Siding,Brick,Block,Frame
Others
Restrictions Yes
Tax ID 053PD022
Energy Description Electric
Read Less
Want to know what your home might be worth? Contact us for a FREE valuation!

Our team is ready to help you sell your home for the highest possible price ASAP
GET MORE INFORMATION






