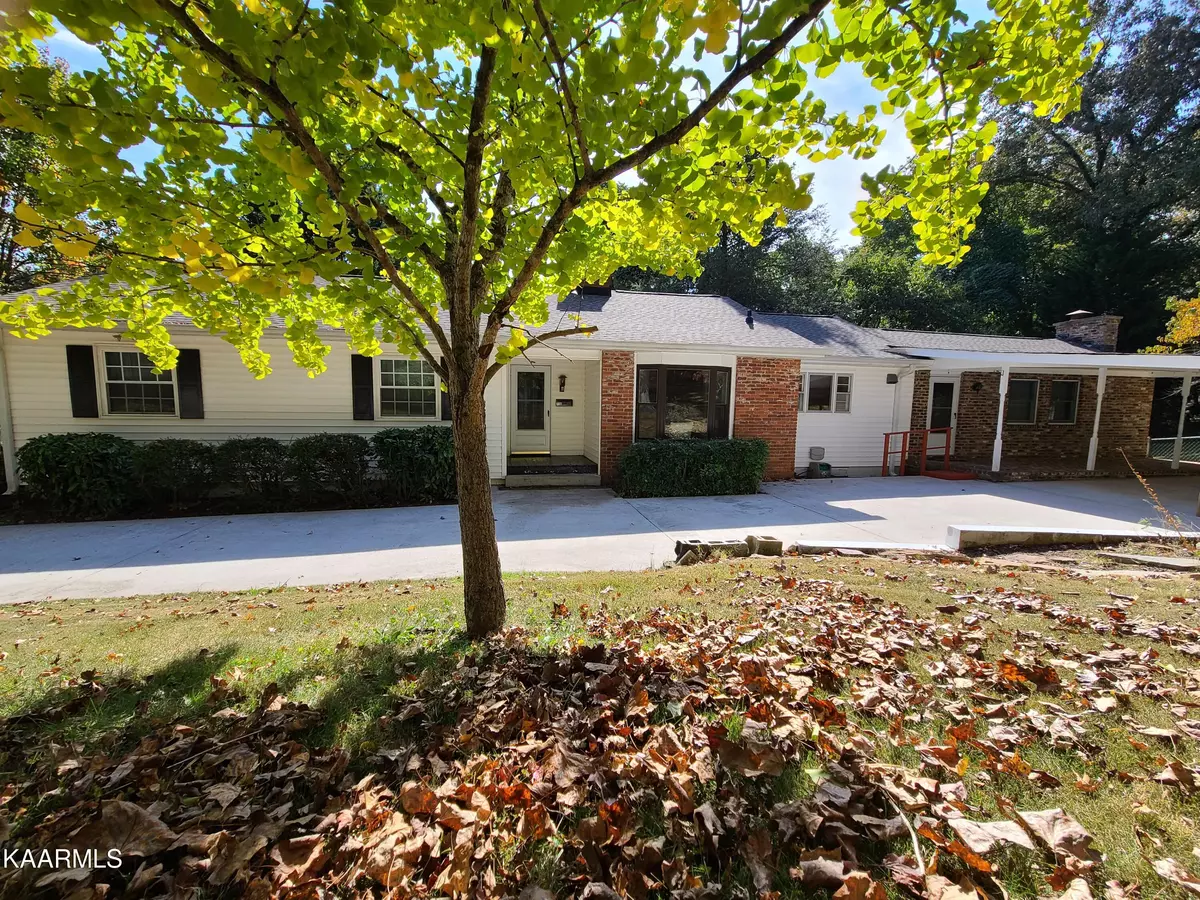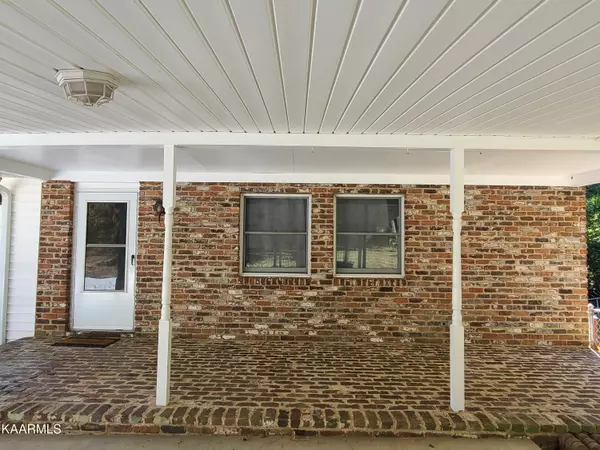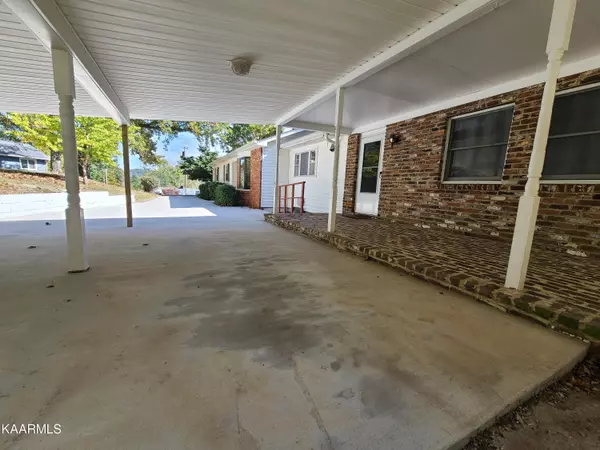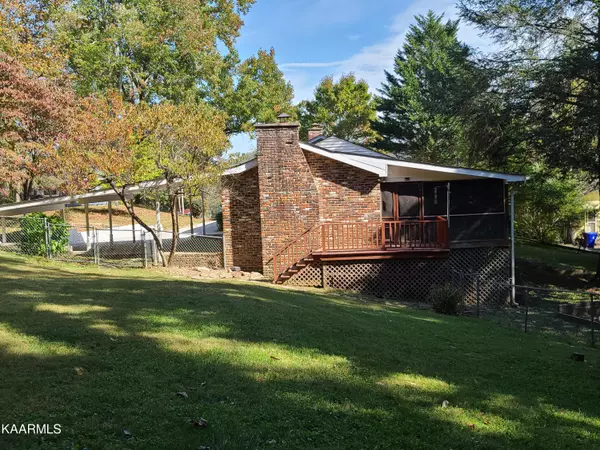$261,500
$259,000
1.0%For more information regarding the value of a property, please contact us for a free consultation.
116 Cedar LN Oak Ridge, TN 37830
3 Beds
2 Baths
2,374 SqFt
Key Details
Sold Price $261,500
Property Type Single Family Home
Sub Type Residential
Listing Status Sold
Purchase Type For Sale
Square Footage 2,374 sqft
Price per Sqft $110
MLS Listing ID 1210134
Sold Date 12/06/22
Style Cemesto,Traditional
Bedrooms 3
Full Baths 2
Originating Board East Tennessee REALTORS® MLS
Year Built 1943
Lot Size 0.830 Acres
Acres 0.83
Property Description
Expanded ''D'' home situated on almost an ACRE of land & located in a quiet cul de sac that is adjacent to 79+ ACRES of wooded green belt. Spacious 3BR/2BTH with original hardwoods, formal dining room & large living room plus a 24 x 14 family room addition that opens to a large screened in room/porch area. Both living room and family room have their own fireplaces. Kitchen area offers great storage space with plenty of cabinets/countertop space plus a breakfast area with a bay window to enjoy the peaceful outdoors and wildlife. Large fully fenced in yard with established garden space & a detached garage/workshop is a added bonus. Oversized 2 car carport makes it convenient to access entry rain or shine. Walk-In stand up crawl space with plenty of extra storage options. Roof recently replaced, attic and walk in crawl space w/ all new insulation, dehumidifier system installed w/ transferrable warranty. Award winning Oak Ridge School district and convenient location to to all local shopping / activities.
Location
State TN
County Anderson County - 30
Area 0.83
Rooms
Family Room Yes
Other Rooms LaundryUtility, DenStudy, Bedroom Main Level, Extra Storage, Family Room, Mstr Bedroom Main Level
Basement Crawl Space, Walkout, Outside Entr Only
Dining Room Formal Dining Area, Breakfast Room
Interior
Interior Features Pantry
Heating Central, Natural Gas
Cooling Central Cooling, Ceiling Fan(s)
Flooring Carpet, Hardwood, Vinyl
Fireplaces Number 2
Fireplaces Type Brick, Wood Burning
Fireplace Yes
Appliance Dishwasher, Smoke Detector, Self Cleaning Oven, Refrigerator, Microwave
Heat Source Central, Natural Gas
Laundry true
Exterior
Exterior Feature Windows - Bay, Windows - Vinyl, Windows - Insulated, Fenced - Yard, Porch - Covered, Porch - Screened, Fence - Chain, Deck, Cable Available (TV Only)
Garage Attached, Carport, Detached, Main Level, Off-Street Parking
Garage Spaces 1.0
Carport Spaces 2
Garage Description Attached, Detached, Carport, Main Level, Off-Street Parking, Attached
View Wooded
Parking Type Attached, Carport, Detached, Main Level, Off-Street Parking
Total Parking Spaces 1
Garage Yes
Building
Lot Description Cul-De-Sac, Wooded, Rolling Slope
Faces Pelissippi into Oak Ridge to right on Lafayette to right on Oak Ridge Turnpike; pass Florida Ave. to next left on California to right at stop sign (still California, pass Carlisle to next left on Cedar to sign in cul de sac. SOP
Sewer Public Sewer
Water Public
Architectural Style Cemesto, Traditional
Additional Building Workshop
Structure Type Vinyl Siding,Brick,Frame
Schools
Middle Schools Jefferson
High Schools Oak Ridge
Others
Restrictions Yes
Tax ID 094F A 035.00 000
Energy Description Gas(Natural)
Acceptable Financing New Loan, Cash, Conventional
Listing Terms New Loan, Cash, Conventional
Read Less
Want to know what your home might be worth? Contact us for a FREE valuation!

Our team is ready to help you sell your home for the highest possible price ASAP
GET MORE INFORMATION






