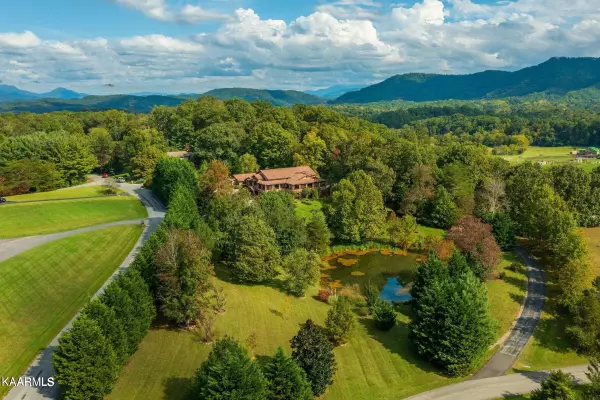$1,726,000
$1,750,000
1.4%For more information regarding the value of a property, please contact us for a free consultation.
1514 Canterbury Downs Rd. Rd Sevierville, TN 37862
4 Beds
8 Baths
7,743 SqFt
Key Details
Sold Price $1,726,000
Property Type Single Family Home
Sub Type Residential
Listing Status Sold
Purchase Type For Sale
Square Footage 7,743 sqft
Price per Sqft $222
Subdivision Somerset Downs
MLS Listing ID 1192986
Sold Date 11/03/22
Style Craftsman,Contemporary
Bedrooms 4
Full Baths 7
Half Baths 1
Originating Board East Tennessee REALTORS® MLS
Year Built 2012
Lot Size 3.240 Acres
Acres 3.24
Property Description
Come see one of the finest homes in Sevier county. This Mediterranean style home, with its own private pond sits on two lots totaling 3.24 acres. This truly unique homes is situated behind a wall of tall cedar trees to give you the privacy and feel of being totally isolated, yet you will be just minutes away from the LeConte Medical Center, Sevierville outlet stores, Pigeon Forge attractions like Dollywood, and The Island, and Gatlinburg (Gateway to the Great Smoky Mountain National Park) You will marvel at the detail in all aspects of this estate home. Superb woodwork from the arched front door to windows, crown molding, shadow box wainscoting, etc. The common areas of the main floor are beautiful Maple hardwood. Both kitchens have trash compactors and the main kitchen features 42 inch cabinets and a wine cooler. A talented stone mason spent 1 full year just on the stone work alone. Two separate living areas. This is not your average in-law suite, but featuring a full 2 baths, bedroom, office, laundry, kitchen and covered porches on 3 sides. One of the master baths has a steam shower and 4 baths have a unique drying system to keep the shower floors dry and 2 of the master baths have heated floors. Nothing was overlooked for owner comfort. Even the 3 car attached garage has exposed beam ceilings and there is another detached garage on the other side of the home. Of course there is an RV hookup. You must see this home to appreciate it. The pictures cannot do it justice. PLEASE VIEW THE MATTERPORT VIRTUAL TOUR.
Location
State TN
County Sevier County - 27
Area 3.24
Rooms
Family Room Yes
Other Rooms Basement Rec Room, LaundryUtility, DenStudy, Addl Living Quarter, Extra Storage, Great Room, Family Room, Mstr Bedroom Main Level
Basement Crawl Space Sealed, Partially Finished
Dining Room Formal Dining Area, Breakfast Room
Interior
Interior Features Cathedral Ceiling(s), Island in Kitchen, Pantry, Walk-In Closet(s)
Heating Central, Electric
Cooling Central Cooling
Flooring Hardwood, Tile
Fireplaces Number 3
Fireplaces Type Electric
Fireplace Yes
Appliance Dishwasher, Dryer, Smoke Detector, Self Cleaning Oven, Refrigerator, Microwave, Washer
Heat Source Central, Electric
Laundry true
Exterior
Exterior Feature Windows - Wood, Porch - Covered, Prof Landscaped, Deck, Cable Available (TV Only), Doors - Energy Star
Garage Attached, RV Parking
Garage Spaces 4.0
Garage Description Attached, RV Parking, Attached
View Country Setting, Wooded, Seasonal Mountain
Parking Type Attached, RV Parking
Total Parking Spaces 4
Garage Yes
Building
Lot Description Pond, Wooded, Corner Lot
Faces From the LeConte Medical Center, turn left onto Middle Creek Rd. Follow .3 mile to a 4 way stop at Earnest McMahan Rd and turn left. Stay on Earnest McMahan for .7 miles and take a slight right onto Pullen Rd. Follow Pullen Rd for 1.8 miles and turn left on Canterbury Downs into Somerset Downs subdivision. Go .3 mile to home on right. See sign
Sewer Septic Tank
Water Shared Well
Architectural Style Craftsman, Contemporary
Structure Type Stone,Frame,Brick
Others
Restrictions Yes
Tax ID 073 143.00
Energy Description Electric
Acceptable Financing Cash, Conventional
Listing Terms Cash, Conventional
Read Less
Want to know what your home might be worth? Contact us for a FREE valuation!

Our team is ready to help you sell your home for the highest possible price ASAP
GET MORE INFORMATION






