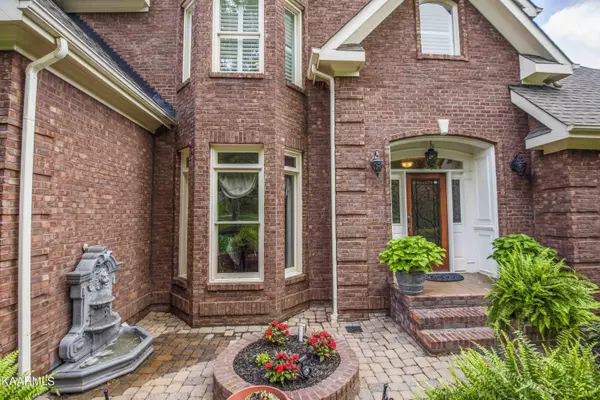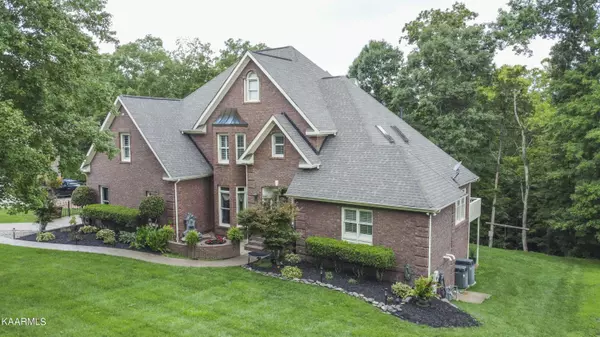$853,000
$873,000
2.3%For more information regarding the value of a property, please contact us for a free consultation.
36 Palisades Pkwy Oak Ridge, TN 37830
7 Beds
6 Baths
5,555 SqFt
Key Details
Sold Price $853,000
Property Type Single Family Home
Sub Type Residential
Listing Status Sold
Purchase Type For Sale
Square Footage 5,555 sqft
Price per Sqft $153
Subdivision Palisades
MLS Listing ID 1201174
Sold Date 12/07/22
Style Traditional
Bedrooms 7
Full Baths 5
Half Baths 1
HOA Fees $8/ann
Originating Board East Tennessee REALTORS® MLS
Year Built 1995
Lot Size 2,178 Sqft
Acres 0.05
Property Description
SELLERS ARE MOTAVAITED & WILLING TO OFFER A BUYDOWN ON THE INTREST RATE UP TO 2 POINTS OR $20K OFF THE PURCHASE PRICE WITH THIER PERFERED LENDER . BUYERS CHOICE!
This Fabulous, Meticulously Maintained & Tastefully Updated Perfect Home Is Waiting For You! It's Bright & Brilliant With Large Windows, A Gourmet Kitchen, SS Appliances, Granite Tops, Island Seating, Eat In Kitchen & Formal Dining. Enormous Owners Suite On The Main With 6 Additional BRS One Has A Custom Playroom Above On The 3rd Floor & 5 BTHS. Impeccably Designed & Beautifully Finished Basement/Rec Room Leads To An Unbelievable Outdoor Entertainment Space With More Dining, Covered Lounge Seating, Outdoor Kitchen & Heated Salt Water Pool & Spa. All Surrounded By Gorgeous, Professional Lighting, Brickwork & Landscaping. L With An Additional Heated & Cooled Workshop. All Of This And MORE Are Waiting For You To Call This Spectacular Space Your
Location
State TN
County Anderson County - 30
Area 0.05
Rooms
Family Room Yes
Other Rooms Basement Rec Room, LaundryUtility, Sunroom, Workshop, Bedroom Main Level, Extra Storage, Great Room, Family Room, Mstr Bedroom Main Level
Basement Finished, Walkout
Dining Room Breakfast Bar, Eat-in Kitchen, Formal Dining Area, Other
Interior
Interior Features Cathedral Ceiling(s), Island in Kitchen, Pantry, Walk-In Closet(s), Breakfast Bar, Eat-in Kitchen
Heating Central, Natural Gas
Cooling Central Cooling, Ceiling Fan(s)
Flooring Marble, Hardwood, Tile
Fireplaces Number 2
Fireplaces Type Gas
Fireplace Yes
Appliance Other, Central Vacuum, Dishwasher, Disposal, Dryer, Gas Stove, Smoke Detector, Self Cleaning Oven, Security Alarm, Refrigerator, Microwave, Washer
Heat Source Central, Natural Gas
Laundry true
Exterior
Exterior Feature Windows - Bay, Window - Energy Star, Windows - Vinyl, Fence - Privacy, Fenced - Yard, Patio, Pool - Swim (Ingrnd), Porch - Covered, Porch - Enclosed, Porch - Screened, Prof Landscaped, Deck, Balcony, Doors - Storm, Doors - Energy Star
Garage Attached, Side/Rear Entry, Main Level
Garage Description Attached, SideRear Entry, Main Level, Attached
Amenities Available Other
View Country Setting, Wooded
Porch true
Parking Type Attached, Side/Rear Entry, Main Level
Garage No
Building
Lot Description River, Wooded
Faces Directions: Pellissippi Parkway to Edgemoor Road to Melton Lake Drive. The Palisades will be on your left. Home will be on the right.
Sewer Public Sewer
Water Public
Architectural Style Traditional
Additional Building Storage, Gazebo
Structure Type Other,Brick
Others
Restrictions Yes
Tax ID 094E B 014.00
Energy Description Gas(Natural)
Read Less
Want to know what your home might be worth? Contact us for a FREE valuation!

Our team is ready to help you sell your home for the highest possible price ASAP
GET MORE INFORMATION






