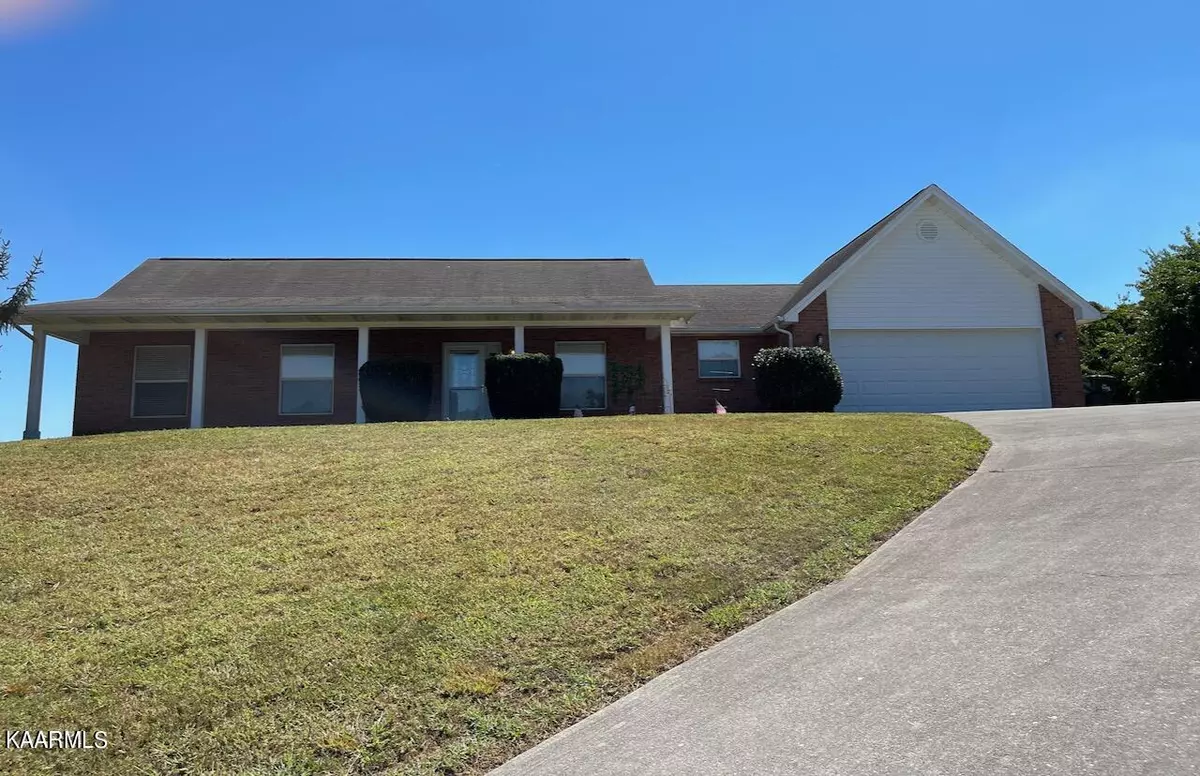$300,000
$350,000
14.3%For more information regarding the value of a property, please contact us for a free consultation.
1713 RIVERGATE DR Sevierville, TN 37862
3 Beds
2 Baths
1,462 SqFt
Key Details
Sold Price $300,000
Property Type Single Family Home
Sub Type Residential
Listing Status Sold
Purchase Type For Sale
Square Footage 1,462 sqft
Price per Sqft $205
Subdivision Rivergate Phase 2
MLS Listing ID 1204466
Sold Date 10/18/22
Style Other
Bedrooms 3
Full Baths 2
Originating Board East Tennessee REALTORS® MLS
Year Built 1999
Lot Size 0.440 Acres
Acres 0.44
Lot Dimensions 124.20 x 155.47 IRR
Property Description
Remarks: Beautiful Mountain Views! An ideal location in Sevierville. Rivergate Subdivision is a quiet and friendly neighborhood surrounded by The Great Smoky Mountains! Minutes away from everything that Pigeon Forge, Gatlinburg, Sevierville, and the mountains have to offer. Loved and cared for, this cozy home for It's ready for you to move right on in. This three-bedroom, two-bathroom home has an open floor plan with lots of space. The kitchen has wooden cabinets and plenty of counter space, it also has interior access to the two-car garage. A pull-down stairs attic in the garage makes for extra storage space. The large master bedroom with a bathroom that has a walk-in shower, plus the view of course! A large linen closet and nice-sized closets in all bedrooms. Built-in Bookshelves in the living room, along with a cozy gas fireplace. A patio space outside with those mountain views that never get old. The large backyard is fenced and gated. Patio/Back yard access door to the garage. Meticulously maintained. City water and sewer. Lovely home in a gorgeous location. Short distance to schools. Come see it so you don't miss out. CRS TAX INFO SHEET IS WITH UPLOADED DOCS
Addendum: TAX INFO SHEET IS IN DOCUMENTS
call Showing Time to set a viewing appt.1-800-746-9464
Location
State TN
County Sevier County - 27
Area 0.44
Rooms
Family Room Yes
Other Rooms Extra Storage, Family Room, Mstr Bedroom Main Level
Basement None
Interior
Interior Features Walk-In Closet(s), Eat-in Kitchen
Heating Central, Natural Gas, Electric
Cooling Central Cooling, Ceiling Fan(s)
Flooring Carpet, Vinyl
Fireplaces Number 1
Fireplaces Type Gas
Fireplace Yes
Appliance Dishwasher, Dryer, Security Alarm, Microwave, Washer
Heat Source Central, Natural Gas, Electric
Exterior
Exterior Feature Windows - Insulated, Patio, Porch - Covered, Fence - Chain
Garage Garage Door Opener, Attached, Side/Rear Entry, Main Level, Off-Street Parking
Garage Spaces 2.0
Garage Description Attached, SideRear Entry, Garage Door Opener, Main Level, Off-Street Parking, Attached
View Mountain View, Country Setting, Seasonal Mountain
Porch true
Parking Type Garage Door Opener, Attached, Side/Rear Entry, Main Level, Off-Street Parking
Total Parking Spaces 2
Garage Yes
Building
Lot Description Level, Rolling Slope
Faces From Dollywood Parkway, take a RIGHT on HWY 416 (OLD NEWPORT HWY). At the light make a RIGHT on ERNEST MCMAHAN RD, then an immediate left onto SNAPP RD. follow the road to RIVERGATE DRIVE, and make a RIGHT. Follow Rivergate Dr. and 1713 is on the left side
Sewer Public Sewer
Water Public
Architectural Style Other
Structure Type Wood Siding,Brick
Others
Restrictions Yes
Tax ID 062D A 147.00
Energy Description Electric, Gas(Natural)
Read Less
Want to know what your home might be worth? Contact us for a FREE valuation!

Our team is ready to help you sell your home for the highest possible price ASAP
GET MORE INFORMATION






