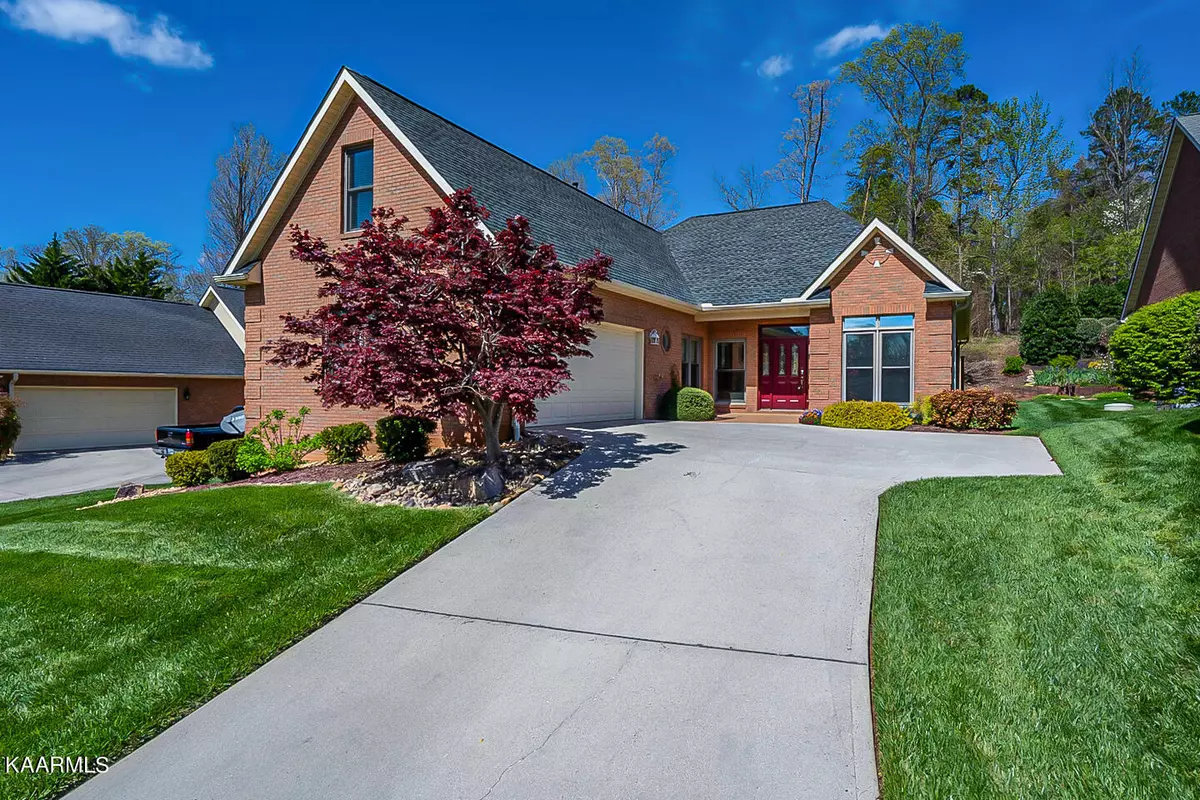$500,000
$530,000
5.7%For more information regarding the value of a property, please contact us for a free consultation.
220 Valleyview DR Lenoir City, TN 37772
3 Beds
2 Baths
2,242 SqFt
Key Details
Sold Price $500,000
Property Type Single Family Home
Sub Type Residential
Listing Status Sold
Purchase Type For Sale
Square Footage 2,242 sqft
Price per Sqft $223
Subdivision The Villas At Avalon Unit 2
MLS Listing ID 1188062
Sold Date 09/30/22
Style Traditional
Bedrooms 3
Full Baths 2
HOA Fees $45/ann
Originating Board East Tennessee REALTORS® MLS
Year Built 2001
Lot Size 0.260 Acres
Acres 0.26
Property Description
This charming 3 bedroom, 2 bathroom, 2 car garage home is now on the market! You'll enjoy preparing meals in the gorgeous kitchen with sleek counters, tiled backsplash, included appliances, and beautiful spacious cabinetry. Picture evenings by the fireplace and mornings having coffee out on the patio in the backyard. Relax in your primary suite, complete with a walk-in closet, and an en-suite bathroom. Relax with your favorite drink in the backyard with a covered patio, lush grass, and great potential for adding personal touches. Don't miss this incredible opportunity. This home has been virtually staged to illustrate its potential
Location
State TN
County Loudon County - 32
Area 0.26
Rooms
Basement None
Interior
Interior Features Cathedral Ceiling(s), Dry Bar, Elevator, Pantry, Walk-In Closet(s), Wet Bar
Heating Forced Air, Natural Gas
Cooling Central Cooling
Flooring Carpet, Tile
Fireplaces Number 1
Fireplaces Type Insert
Fireplace Yes
Window Features Drapes
Appliance Dishwasher, Microwave
Heat Source Forced Air, Natural Gas
Exterior
Exterior Feature Porch - Covered
Parking Features Other, Attached
Garage Spaces 2.0
Garage Description Attached, Attached
Total Parking Spaces 2
Garage Yes
Building
Faces Head southwest on I-40 W/I-75 S Take exit 369 for Watt Rd Turn left onto Watt Rd Turn right onto Hickory Creek Rd Turn left to stay on Hickory Creek Rd Turn left onto Oak Chase Blvd Sharp left onto Skyview Dr Turn left onto Valleyview Dr
Sewer Other
Water Public
Architectural Style Traditional
Structure Type Brick
Others
Restrictions No
Tax ID 007I B 020.00
Energy Description Gas(Natural)
Read Less
Want to know what your home might be worth? Contact us for a FREE valuation!

Our team is ready to help you sell your home for the highest possible price ASAP





