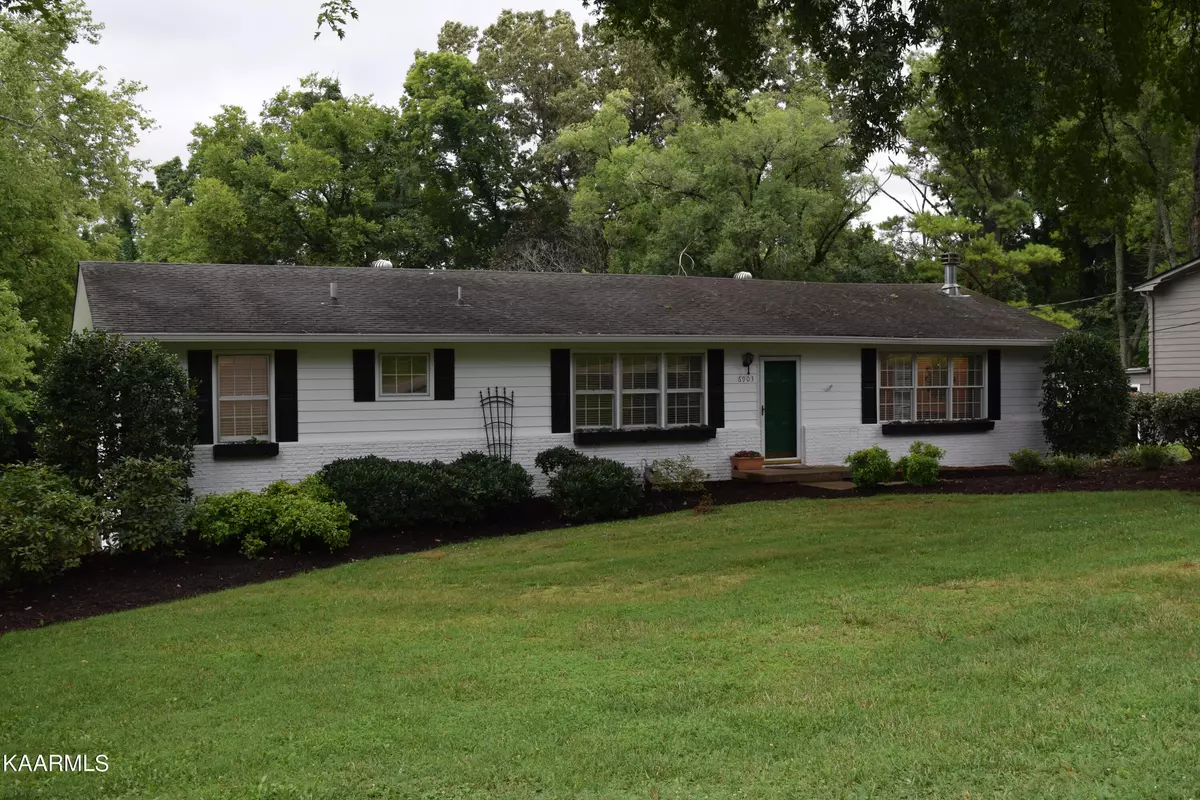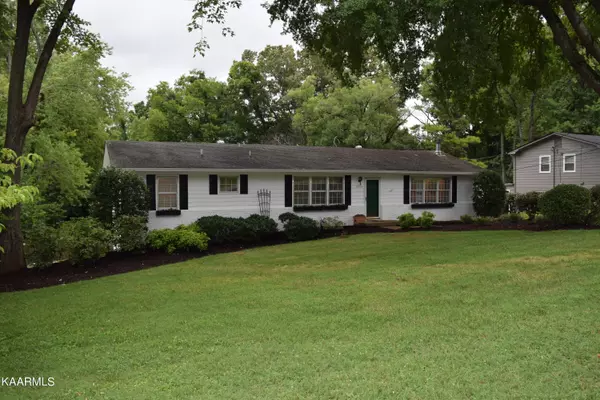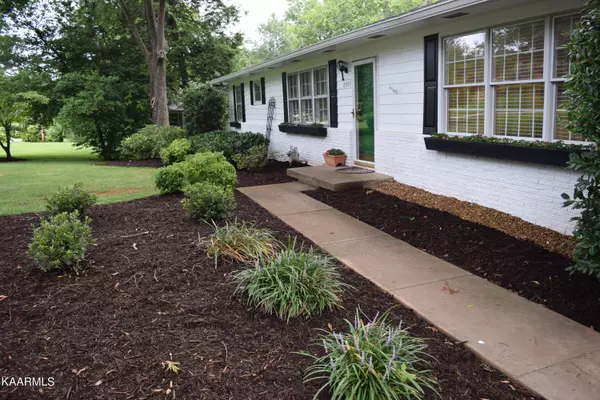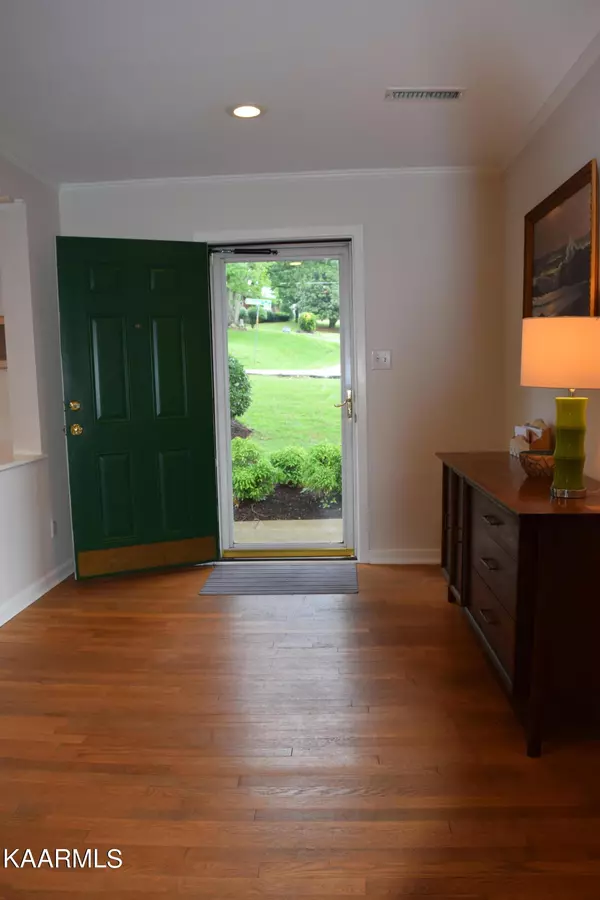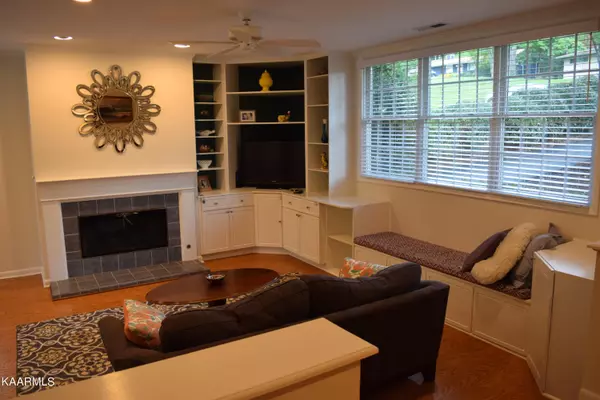$392,500
$405,000
3.1%For more information regarding the value of a property, please contact us for a free consultation.
6903 Stockton DR Knoxville, TN 37909
4 Beds
3 Baths
2,200 SqFt
Key Details
Sold Price $392,500
Property Type Single Family Home
Sub Type Residential
Listing Status Sold
Purchase Type For Sale
Square Footage 2,200 sqft
Price per Sqft $178
Subdivision West Hills
MLS Listing ID 1200549
Sold Date 09/15/22
Style Contemporary,Traditional
Bedrooms 4
Full Baths 3
Originating Board East Tennessee REALTORS® MLS
Year Built 1955
Lot Size 0.560 Acres
Acres 0.56
Lot Dimensions 100x262.6x
Property Description
WEST HILLS! Great location. Well Maintained and very cute Basement Ranch. Wood Floors on main. Really neat Living area with built
in shelving and benches. Primary Bedroom with fabulous private ensuite, + 2 more bedrooms and bath on main. 4th bedroom or bonus/
school room/ MIL with 3rd full bath and large walk in closet in basement. You'll also find work shop space and laundry in partially
finished basement. Huge, freshly restained deck overlooks large flat back yard. Room to park 2 cars under deck area. Really
convenient location. Ready for new owners to love this great home. (Gas Logs in Fireplace but Owners never used).Drapes in Kids rooms do not convey. Seller needs possession through Sept. 15.
Location
State TN
County Knox County - 1
Area 0.56
Rooms
Other Rooms Basement Rec Room, LaundryUtility, Workshop, Bedroom Main Level, Extra Storage, Mstr Bedroom Main Level
Basement Crawl Space, Partially Finished, Walkout
Dining Room Eat-in Kitchen
Interior
Interior Features Walk-In Closet(s), Eat-in Kitchen
Heating Central, Natural Gas, Electric
Cooling Central Cooling, Ceiling Fan(s)
Flooring Carpet, Hardwood, Tile
Fireplaces Number 1
Fireplaces Type Gas
Fireplace Yes
Appliance Dishwasher, Disposal, Smoke Detector, Self Cleaning Oven, Refrigerator, Microwave
Heat Source Central, Natural Gas, Electric
Laundry true
Exterior
Exterior Feature Windows - Wood, Fenced - Yard, Fence - Chain, Deck
Garage Off-Street Parking
Garage Description Off-Street Parking
View Wooded
Parking Type Off-Street Parking
Garage No
Building
Lot Description Other, Level, Rolling Slope
Faces Kingston Pike to North on Wesley to Right on Stockton to home on left.
Sewer Public Sewer
Water Public
Architectural Style Contemporary, Traditional
Additional Building Storage
Structure Type Brick,Block,Other
Schools
Middle Schools Bearden
High Schools West
Others
Restrictions No
Tax ID 106MA005
Energy Description Electric, Gas(Natural)
Read Less
Want to know what your home might be worth? Contact us for a FREE valuation!

Our team is ready to help you sell your home for the highest possible price ASAP
GET MORE INFORMATION


