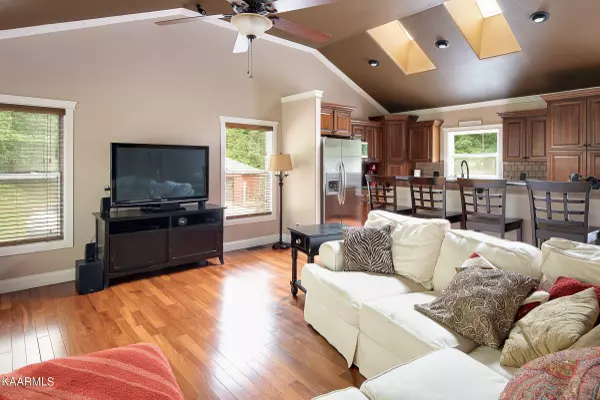$455,000
$439,500
3.5%For more information regarding the value of a property, please contact us for a free consultation.
149 Mountain View Estates Rd Wartburg, TN 37887
3 Beds
3 Baths
2,736 SqFt
Key Details
Sold Price $455,000
Property Type Single Family Home
Sub Type Residential
Listing Status Sold
Purchase Type For Sale
Square Footage 2,736 sqft
Price per Sqft $166
Subdivision Mountain View Estates
MLS Listing ID 1202471
Sold Date 09/16/22
Style Traditional
Bedrooms 3
Full Baths 3
Originating Board East Tennessee REALTORS® MLS
Year Built 2008
Lot Size 1.180 Acres
Acres 1.18
Property Description
**MULTIPLE OFFER SITUATION! All OFFERS IN BY 4PM 8/14/22. 3BR/3BA home with office, nestled in the woods on over an acre of land with HUGE detached garage/shop! This home has many custom features that will make you want to call it yours! As you enter the home, you will love the tall ceiling with skylights in the great room. Beautiful hardwoods are found in main living areas. Ample cabinets and counter space make this gathering space even more inviting. There is an entry to the huge back deck for entertaining. 2 owner's suites are found in the home! One on the main and one down. Work at home? The office is perfect being on the main level! An additional BR and another full bath is on the main. Down, an incredible owners suite, rec room, safe room and utility.. Must see! buyer to verify in
Location
State TN
County Morgan County - 35
Area 1.18
Rooms
Other Rooms Basement Rec Room, LaundryUtility, Bedroom Main Level, Mstr Bedroom Main Level
Basement Finished, Walkout
Dining Room Breakfast Bar, Eat-in Kitchen
Interior
Interior Features Island in Kitchen, Walk-In Closet(s), Breakfast Bar, Eat-in Kitchen
Heating Heat Pump, Natural Gas, Electric
Cooling Central Cooling, Ceiling Fan(s)
Flooring Hardwood, Tile
Fireplaces Type Wood Burning Stove
Fireplace No
Appliance Dishwasher, Disposal, Smoke Detector, Self Cleaning Oven, Refrigerator, Microwave
Heat Source Heat Pump, Natural Gas, Electric
Laundry true
Exterior
Exterior Feature Windows - Vinyl, Deck
Garage Garage Door Opener, Attached, Detached
Garage Spaces 4.0
Carport Spaces 1
Garage Description Attached, Detached, Garage Door Opener, Attached
Parking Type Garage Door Opener, Attached, Detached
Total Parking Spaces 4
Garage Yes
Building
Lot Description Creek, Private, Wooded
Faces From Oak Ridge Take hwy 62 towards Oliver Springs/Wartburg. Go Left on Petit lane over to Right on US 27 to Right on Mountain View Est Lane. Home on end of lane at sign. Occupied Need 4 hour notice to show. Do not drive up the driveway without an appointment.
Sewer Septic Tank
Water Public
Architectural Style Traditional
Structure Type Brick
Others
Restrictions No
Tax ID 108 212.07
Energy Description Electric, Gas(Natural)
Read Less
Want to know what your home might be worth? Contact us for a FREE valuation!

Our team is ready to help you sell your home for the highest possible price ASAP
GET MORE INFORMATION






