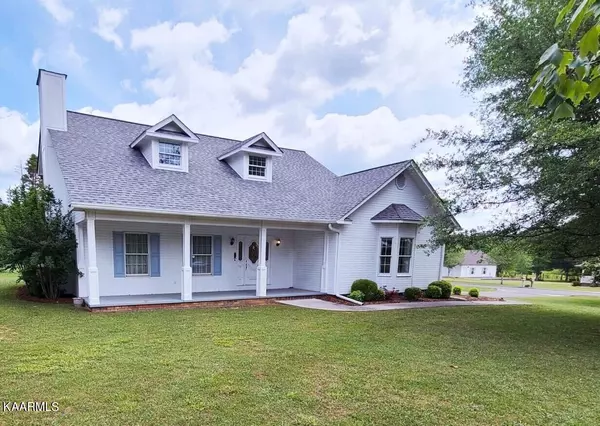$335,000
$375,000
10.7%For more information regarding the value of a property, please contact us for a free consultation.
2801 Spring Place Rd Cleveland, TN 37323
3 Beds
3 Baths
2,756 SqFt
Key Details
Sold Price $335,000
Property Type Single Family Home
Sub Type Residential
Listing Status Sold
Purchase Type For Sale
Square Footage 2,756 sqft
Price per Sqft $121
Subdivision Cohulla View
MLS Listing ID 1191883
Sold Date 09/15/22
Style Cape Cod
Bedrooms 3
Full Baths 2
Half Baths 1
Originating Board East Tennessee REALTORS® MLS
Year Built 1994
Lot Size 0.620 Acres
Acres 0.62
Lot Dimensions 161x11x145x168x198
Property Description
Well cared for Cape Cod style home on a lovely corner lot in Cohulla View Subdivision. A family delight with over 2700 sf, 3 spacious bedrooms each with its own walk in closet, 2.5 bathrooms, main bedroom on the first floor, gas fireplace, formal dining room, granite countertops, bonus room, plenty of storage, screened in porch and beautiful mature trees. Convenient to schools, shopping, and the interstate. Call for your showing today!
Location
State TN
County Bradley County - 47
Area 0.62
Rooms
Other Rooms LaundryUtility, Mstr Bedroom Main Level
Basement None
Dining Room Formal Dining Area, Breakfast Room
Interior
Interior Features Walk-In Closet(s)
Heating Central, Propane, Electric
Cooling Central Cooling
Flooring Carpet, Vinyl
Fireplaces Number 1
Fireplaces Type Gas
Fireplace Yes
Appliance Dishwasher, Microwave
Heat Source Central, Propane, Electric
Laundry true
Exterior
Exterior Feature Windows - Storm, Porch - Covered, Porch - Screened, Cable Available (TV Only)
Garage Garage Door Opener, Attached
Garage Spaces 2.0
Garage Description Attached, Garage Door Opener, Attached
View Mountain View
Parking Type Garage Door Opener, Attached
Total Parking Spaces 2
Garage Yes
Building
Lot Description Cul-De-Sac, Private, Corner Lot, Level
Faces From the intersection of 25th Street and Ocoee Street, head towards the By-Pass for 3.7 miles to the Spring Place Road exit. Turn left onto Spring Place Road and continue 1.6 miles. The home will be on the left at the corner.
Sewer Septic Tank
Water Public
Architectural Style Cape Cod
Structure Type Vinyl Siding,Block
Schools
Middle Schools Lake Forest
High Schools Bradley
Others
Restrictions No
Tax ID 066 031.04 000
Energy Description Electric, Propane
Acceptable Financing Cash, Conventional
Listing Terms Cash, Conventional
Read Less
Want to know what your home might be worth? Contact us for a FREE valuation!

Our team is ready to help you sell your home for the highest possible price ASAP
GET MORE INFORMATION






