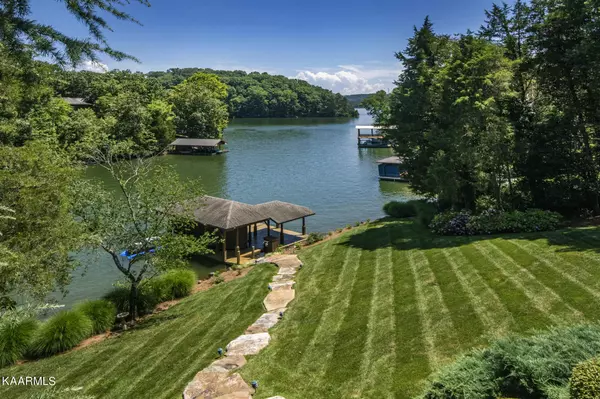$1,295,000
$1,295,000
For more information regarding the value of a property, please contact us for a free consultation.
523 Harbour View DR Lenoir City, TN 37772
3 Beds
4 Baths
3,929 SqFt
Key Details
Sold Price $1,295,000
Property Type Single Family Home
Sub Type Residential
Listing Status Sold
Purchase Type For Sale
Square Footage 3,929 sqft
Price per Sqft $329
Subdivision Point Harbour
MLS Listing ID 1201181
Sold Date 09/07/22
Style Contemporary
Bedrooms 3
Full Baths 3
Half Baths 1
Originating Board East Tennessee REALTORS® MLS
Year Built 1990
Lot Size 0.990 Acres
Acres 0.99
Lot Dimensions 196.02 x 192.15 x IRR
Property Description
WOW! JUST WAIT UNTIL YOU SEE THIS WATERFRONT HM W/ GORGEOUS VIEWS!
MAIN LVL FEATURES: L/R or OFFICE, FORMAL D/R, GREAT RM W/ STONE
WOODBURNING F/P OPEN TO KITCHEN W/ SS FRIG, DBL OVENS, GRANITE &
CENTER ISLAND! UPSTAIRS OFFERS: SPACIOUS MSTR SUITE W/ NEW BATHRM,
GRANITE, WALK-IN SHOWER & SOAKER TUB ~ PLUS 3 ADD'L BEDRMS & NEWLY
UPDATED BATHRM. THE FIN'D BSMT OFFERS AN OPEN FLR PLAN WITH LG L/R,
KITCHENETTE W/ GRANITE TOPS & HOBBY RM. RETREAT OUTDOORS & ENJOY THE COV'D BACKPORCH W/ HOT TUB OR THE MAIN LVL SCREENED PORCH & DECK AREA ~ ALL OVERLOOKING THE AMAZING WATERFRONTAGE & BOAT DOCK W/ 24ft BOAT LIFT & TOUCHLESS COVER FOR YOUR BOAT! DOCK HAS
SMALL REFRIGERATOR. CALL TODAY ~ THIS HM IS A MUST SEE!
Location
State TN
County Loudon County - 32
Area 0.99
Rooms
Family Room Yes
Other Rooms Basement Rec Room, LaundryUtility, DenStudy, Extra Storage, Great Room, Family Room
Basement Finished
Dining Room Breakfast Bar, Eat-in Kitchen, Formal Dining Area
Interior
Interior Features Cathedral Ceiling(s), Island in Kitchen, Pantry, Walk-In Closet(s), Breakfast Bar, Eat-in Kitchen
Heating Heat Pump, Electric
Cooling Central Cooling
Flooring Carpet, Hardwood, Tile
Fireplaces Number 1
Fireplaces Type Stone, Masonry, Wood Burning
Fireplace Yes
Appliance Dishwasher, Disposal, Smoke Detector, Self Cleaning Oven, Refrigerator, Microwave
Heat Source Heat Pump, Electric
Laundry true
Exterior
Exterior Feature Windows - Insulated, Porch - Covered, Prof Landscaped, Deck, Dock
Garage Garage Door Opener, Attached, Side/Rear Entry, Main Level
Garage Spaces 2.0
Garage Description Attached, SideRear Entry, Garage Door Opener, Main Level, Attached
View Wooded, Lake
Parking Type Garage Door Opener, Attached, Side/Rear Entry, Main Level
Total Parking Spaces 2
Garage Yes
Building
Lot Description Lakefront, Wooded, Rolling Slope
Faces Northshore Drive to Beals Chapel Road. Right onto Phelps Road. Left on Point Harbor Drive. Left onto Harbour View Drive. Home is on the Left.
Sewer Septic Tank
Water Public
Architectural Style Contemporary
Structure Type Stone,Cedar,Block
Schools
Middle Schools Lenoir City
High Schools Loudon
Others
Restrictions Yes
Tax ID 021N A 005.00
Energy Description Electric
Acceptable Financing Cash, Conventional
Listing Terms Cash, Conventional
Read Less
Want to know what your home might be worth? Contact us for a FREE valuation!

Our team is ready to help you sell your home for the highest possible price ASAP
GET MORE INFORMATION






