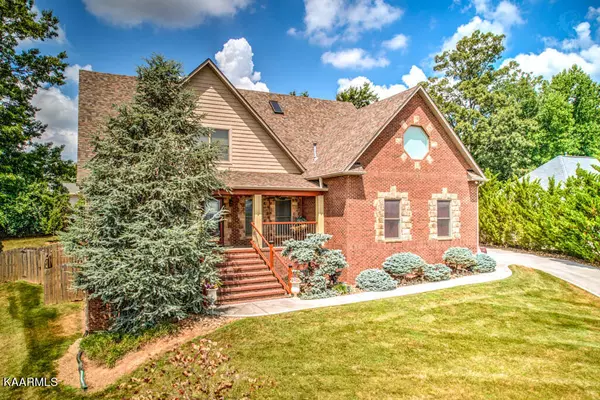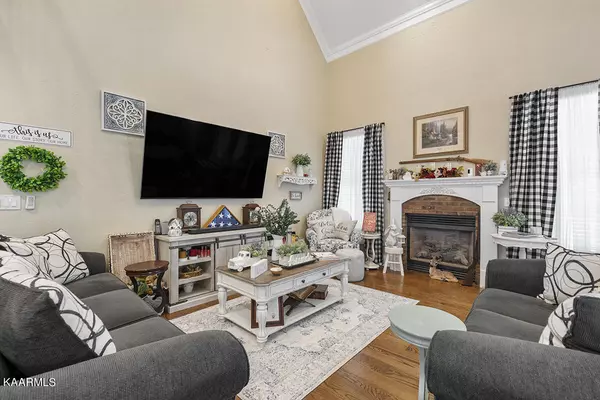$525,000
$535,900
2.0%For more information regarding the value of a property, please contact us for a free consultation.
7441 Openview LN Corryton, TN 37721
4 Beds
5 Baths
3,810 SqFt
Key Details
Sold Price $525,000
Property Type Single Family Home
Sub Type Residential
Listing Status Sold
Purchase Type For Sale
Square Footage 3,810 sqft
Price per Sqft $137
Subdivision Fort Reynolds S/D Unit 2
MLS Listing ID 1197876
Sold Date 09/07/22
Style Traditional
Bedrooms 4
Full Baths 4
Half Baths 1
Originating Board East Tennessee REALTORS® MLS
Year Built 2006
Lot Size 0.300 Acres
Acres 0.3
Lot Dimensions 80.74X137.59XIRR
Property Description
A HOME DISTINGUISHED FOR ITS DESIGN AND APPOINTMENTS! Rich & warm 4 bedroom home with 4 1/2 baths, spacious is the word, 3rd floor bonus room with adjoining craft room, main level master bedroom or second floor master bedroom, could have additional living quarters, living room designed to show your furnishing, soaring ceilings magnifies the already spacious rooms, dining room with attractive columns, functional open floor plan, awesome kitchen with center eating bar, rustic black cabinets with endless counter space, & modern appliances that remain, laundry/utility room off kitchen, washer & dryer remains (2019), hardwood flooring, office, roof & HVAC units(2020), new gas water heater, private backyard with pergola, 2 car double door side entry garage, in area of well established homes!
Location
State TN
County Knox County - 1
Area 0.3
Rooms
Family Room Yes
Other Rooms LaundryUtility, DenStudy, Addl Living Quarter, Extra Storage, Breakfast Room, Family Room, Mstr Bedroom Main Level, Split Bedroom
Basement Crawl Space
Dining Room Breakfast Bar, Eat-in Kitchen, Formal Dining Area, Breakfast Room
Interior
Interior Features Cathedral Ceiling(s), Island in Kitchen, Pantry, Walk-In Closet(s), Breakfast Bar, Eat-in Kitchen
Heating Central, Heat Pump, Natural Gas, Electric
Cooling Central Cooling, Ceiling Fan(s)
Flooring Carpet, Hardwood, Tile
Fireplaces Number 1
Fireplaces Type Gas Log
Fireplace Yes
Appliance Central Vacuum, Dishwasher, Disposal, Dryer, Gas Grill, Gas Stove, Smoke Detector, Self Cleaning Oven, Security Alarm, Refrigerator, Microwave, Washer
Heat Source Central, Heat Pump, Natural Gas, Electric
Laundry true
Exterior
Exterior Feature Windows - Insulated, Fenced - Yard, Patio, Porch - Covered, Prof Landscaped, Cable Available (TV Only)
Garage Garage Door Opener, Side/Rear Entry, Main Level
Garage Spaces 2.0
Garage Description SideRear Entry, Garage Door Opener, Main Level
View Mountain View, Country Setting
Porch true
Parking Type Garage Door Opener, Side/Rear Entry, Main Level
Total Parking Spaces 2
Garage Yes
Building
Lot Description Irregular Lot, Level, Rolling Slope
Faces Maynardville Hwy, to right on East Emory Road at the CVS, go approx 4 miles to Right into Fort Reynolds Subdivision to property on the right.
Sewer Public Sewer
Water Public
Architectural Style Traditional
Additional Building Gazebo
Structure Type Stone,Brick,Block,Frame
Schools
Middle Schools Gibbs
High Schools Gibbs
Others
Restrictions Yes
Tax ID 021ID030
Energy Description Electric, Gas(Natural)
Read Less
Want to know what your home might be worth? Contact us for a FREE valuation!

Our team is ready to help you sell your home for the highest possible price ASAP
GET MORE INFORMATION






