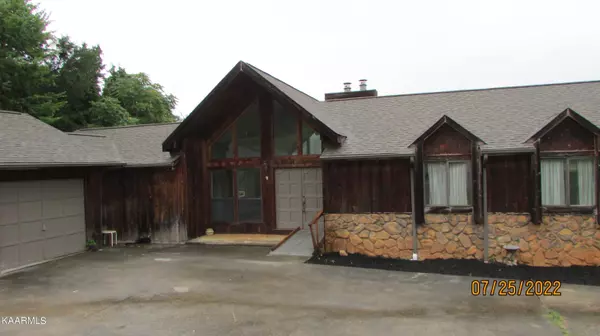$696,000
$695,000
0.1%For more information regarding the value of a property, please contact us for a free consultation.
1108 Chula Vista DR Friendsville, TN 37737
4 Beds
3 Baths
3,595 SqFt
Key Details
Sold Price $696,000
Property Type Single Family Home
Sub Type Residential
Listing Status Sold
Purchase Type For Sale
Square Footage 3,595 sqft
Price per Sqft $193
Subdivision Rio Vista
MLS Listing ID 1200855
Sold Date 09/02/22
Style Traditional
Bedrooms 4
Full Baths 3
Originating Board East Tennessee REALTORS® MLS
Year Built 1986
Lot Size 0.710 Acres
Acres 0.71
Lot Dimensions F98, L249, Rt273, Rear 157
Property Description
FORT LOUDON LAKEFRONT- 157 ft on deep water cove w/ dock. Poles set in place for future boathouse. 3 BR/2BA on main & apartment set up on lower level w/ LR/BR & plumbed for kitchen & stack W/D there. Has a 3 BR septic permit. 2 FP, FDR, Dinette, walk-in pantry & coat closet. Owners have spent $50K+in recent renovations: new $26K deck & balcony, new BR carpet, paint in sev. rms (Jade Gray), driveway lifted & foundation supported by AFS w/ lifetime warranty, numerous new windows & screens, mulch, New HVAC & lots of new ducts & grills and so much more. Has 16 ft vaulted ceil in LR and 10 ft ceils in bsmt. 20x20 bonus rm. Still doing TLC and clearing the home out. PRICED BELOW MARKET VALUE FOR KIT/BATH/MISC UPDATING. - SOLD AS IS. SELLERS CANNOT MAKE ANYMORE IMPROVEMENTS. Other... Other features include: 1 step entry to bring in your groceries. Also a ramp at the front door which can be removed. Nice sized laundry room with large closet + a sink in the laundry rm. Pocket doors @ the DR, laundry rm & master bathroom. 2 bedrooms w/ large window shelves. Fairly open floor plan on the main level. Red oak flooring in most of main level. Main level fireplace has only had 1 fire in it ever. 3 linen closets too. Lower level set up features an open staircase leading to the spacious family room w/ fireplace. There is a 20x20 bonus room to the left which was in process of being divided for a workshop. Plans were for a door to replace the windows to lead outside. The right side of the basement features a 3 rm apartment with LR/BR/BA and a plumbed in kitchen. Inside the furnace room there is a nook plumbed for a stack washer/dryer unit. 2 hot water heaters, 2 HVAC systems, 1 brand new. Yard is terraced to make it easier to walk. Don't like mowing? Continue with our present mowing company for $50/week. Recently went thru squirrel mitigation $3600. Property is on well ( No water bills!) but if you prefer city water, it is directly across the street. Well is 300 ft deep. Have a quote to paint the Western Cedar exterior for $6000.00 A few windows are still to be replaced. Extra parking area left of the garage. 15 minutes to Maryville or Lenoir City, 28 min to Knoxville. Absolutely GREAT NEIGHBORS. Owner/Agent. - MORE PHOTOS COMING 7/29/22
Location
State TN
County Blount County - 28
Area 0.71
Rooms
Family Room Yes
Other Rooms Basement Rec Room, LaundryUtility, Addl Living Quarter, Breakfast Room, Family Room, Mstr Bedroom Main Level
Basement Finished, Walkout
Dining Room Breakfast Room
Interior
Interior Features Cathedral Ceiling(s), Island in Kitchen, Pantry, Walk-In Closet(s)
Heating Forced Air, Electric
Cooling Central Cooling, Ceiling Fan(s)
Flooring Carpet, Hardwood, Vinyl
Fireplaces Number 2
Fireplaces Type Stone, Wood Burning, Circulating
Appliance Dishwasher, Disposal, Microwave, Range, Refrigerator, Self Cleaning Oven, Smoke Detector
Heat Source Forced Air, Electric
Laundry true
Exterior
Exterior Feature Windows - Aluminum, Windows - Insulated, Deck, Balcony
Garage Attached, Main Level
Garage Spaces 2.0
Garage Description Attached, Main Level, Attached
View Lake
Parking Type Attached, Main Level
Total Parking Spaces 2
Garage Yes
Building
Lot Description Lakefront, Rolling Slope
Faces Hwy 321 to caution light in Friendsville. Go North on Rt333 (Main St) until stop sign. Turn right on Farnum st then immediate left on W. Hill Ave. Go approx 1/2 ml and turn right on Disco Loop Rd. Go 1.9 mls and turn right on Parks Ferry Rd at stop sign. Take first left onto Rio Vista Circle, then next left onto Chula Vista Dr. Home in center of road on right. GPS will take you to it, no problem.
Sewer Septic Tank
Water Private, Well
Architectural Style Traditional
Structure Type Stone,Cedar,Frame
Schools
Middle Schools Union Grove
High Schools William Blount
Others
Restrictions Yes
Tax ID 032M A 009.00
Energy Description Electric
Acceptable Financing New Loan, Cash, Conventional
Listing Terms New Loan, Cash, Conventional
Read Less
Want to know what your home might be worth? Contact us for a FREE valuation!

Our team is ready to help you sell your home for the highest possible price ASAP
GET MORE INFORMATION






