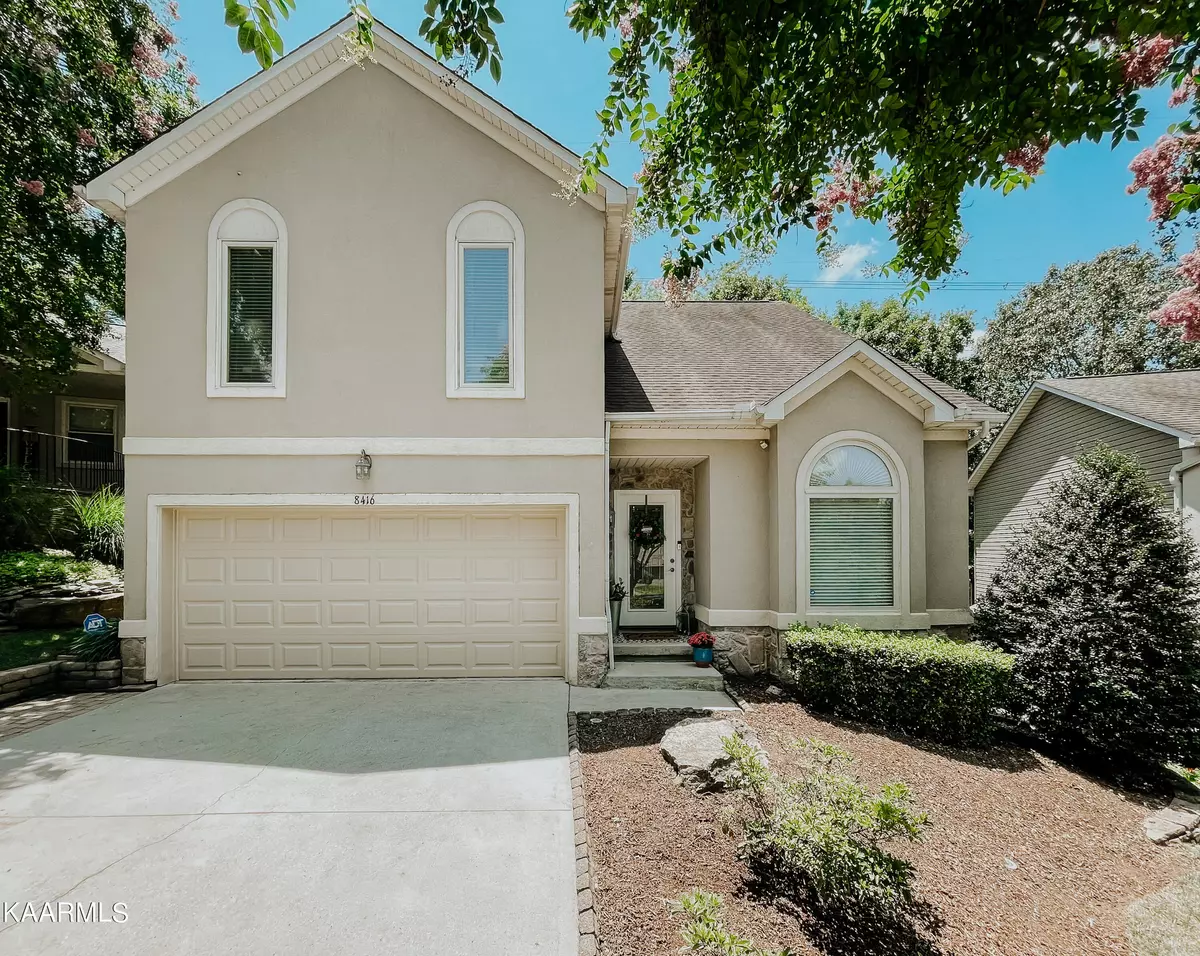$412,000
$375,000
9.9%For more information regarding the value of a property, please contact us for a free consultation.
8416 Ashley Oak WAY Knoxville, TN 37923
3 Beds
3 Baths
1,861 SqFt
Key Details
Sold Price $412,000
Property Type Single Family Home
Sub Type Residential
Listing Status Sold
Purchase Type For Sale
Square Footage 1,861 sqft
Price per Sqft $221
Subdivision The Summit At Charles Towne
MLS Listing ID 1200375
Sold Date 08/26/22
Style Traditional
Bedrooms 3
Full Baths 2
Half Baths 1
HOA Fees $177/mo
Originating Board East Tennessee REALTORS® MLS
Year Built 2000
Lot Size 0.280 Acres
Acres 0.28
Lot Dimensions 42.15 X 149.84 X IRR
Property Description
This home situated off of Nubbin Ridge Rd, a hard to beat convenient West Knox location, is turn key with many tasteful updates throughout! Enter into your vaulted ceiling foyer, to the right is your breakfast nook with it's built in window bench, that opens to your beautifully updated kitchen. Dining and living room connected create an open concept feel, featuring a stylish wet bar with custom floating shelving. Upstairs you have the gorgeous owner suite featuring barn doors that lead into the exquisite fully renovated resort-like bathroom including rain shower head and soaking tub. Second and Third bedroom have tasteful updates throughout and feature a Jack and Jill style bathroom. Laundry area is conveniently located upstairs with all bedrooms for easy access. Outside you have a great backyard with a private feel, featuring covered patio and fully fenced in yard, which is perfect for entertaining guests! This community also provides tennis courts, pool, and much more! Don't miss your chance to see this incredible home, schedule your showing today!
Location
State TN
County Knox County - 1
Area 0.28
Rooms
Family Room Yes
Other Rooms LaundryUtility, Breakfast Room, Family Room
Basement Slab
Dining Room Eat-in Kitchen, Formal Dining Area, Breakfast Room
Interior
Interior Features Cathedral Ceiling(s), Pantry, Walk-In Closet(s), Wet Bar, Eat-in Kitchen
Heating Central, Natural Gas, Electric
Cooling Central Cooling
Flooring Laminate, Hardwood, Tile
Fireplaces Number 1
Fireplaces Type Gas Log
Fireplace Yes
Appliance Dishwasher, Disposal, Tankless Wtr Htr, Microwave
Heat Source Central, Natural Gas, Electric
Laundry true
Exterior
Exterior Feature Windows - Insulated, Fence - Wood, Patio, Porch - Covered
Garage Garage Door Opener, Main Level, Off-Street Parking
Garage Spaces 2.0
Garage Description Garage Door Opener, Main Level, Off-Street Parking
Pool true
Amenities Available Pool, Tennis Court(s)
View Wooded, Other
Porch true
Parking Type Garage Door Opener, Main Level, Off-Street Parking
Total Parking Spaces 2
Garage Yes
Building
Lot Description Cul-De-Sac, Irregular Lot, Rolling Slope
Faces From Ebenezer Rd, Turn onto Nubbin Ridge, Left on Ferncliff Way, Left on Ashley Oak Way, Home is on your left.
Sewer Public Sewer
Water Public
Architectural Style Traditional
Structure Type Vinyl Siding,Synthetic Stucco,Frame
Schools
Middle Schools West Valley
High Schools Bearden
Others
HOA Fee Include Fire Protection,Trash,Some Amenities,Grounds Maintenance
Restrictions Yes
Tax ID 133PD019
Energy Description Electric, Gas(Natural)
Read Less
Want to know what your home might be worth? Contact us for a FREE valuation!

Our team is ready to help you sell your home for the highest possible price ASAP
GET MORE INFORMATION






