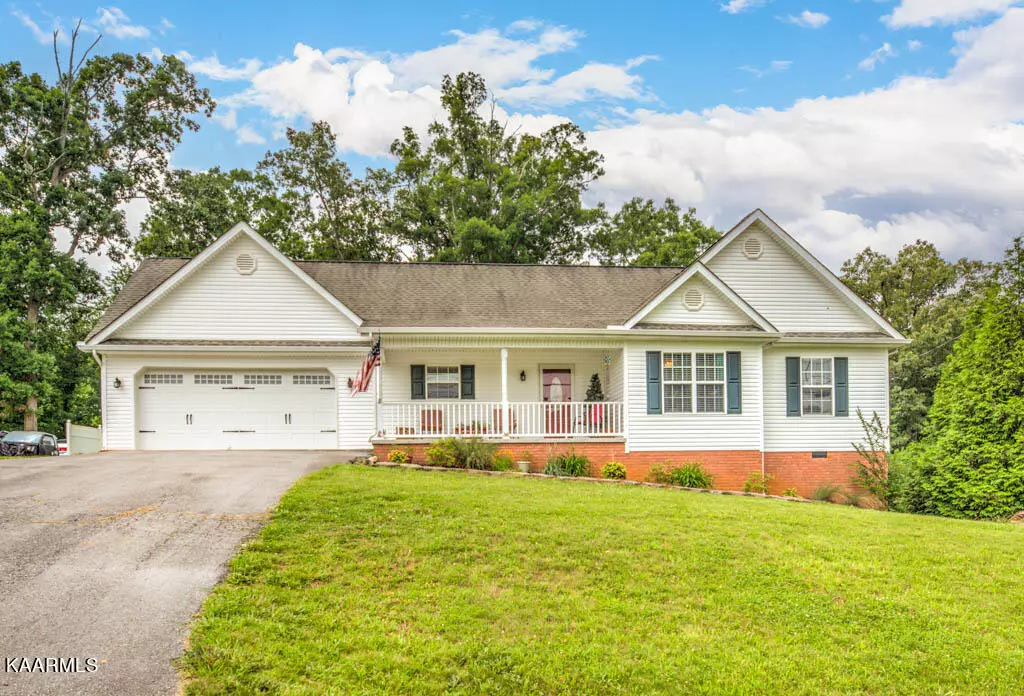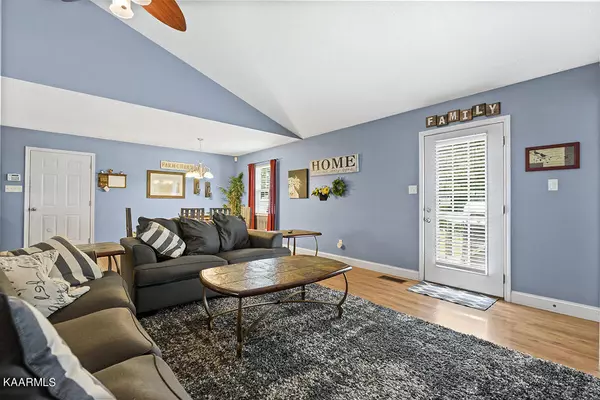$299,900
$299,900
For more information regarding the value of a property, please contact us for a free consultation.
821 Asheville Hwy Strawberry Plains, TN 37871
3 Beds
2 Baths
1,358 SqFt
Key Details
Sold Price $299,900
Property Type Single Family Home
Sub Type Residential
Listing Status Sold
Purchase Type For Sale
Square Footage 1,358 sqft
Price per Sqft $220
Subdivision Sherwood Forest
MLS Listing ID 1194649
Sold Date 08/26/22
Style Traditional
Bedrooms 3
Full Baths 2
Originating Board East Tennessee REALTORS® MLS
Year Built 2007
Lot Size 0.350 Acres
Acres 0.35
Property Description
Welcome Home! The open floor plan in this lovely ranch home welcomes family, guests & entertainment highlighted by a vaulted ceiling allowing for tons of natural light. The well appointed kitchen offers a large butcher block island, updated cabinets, and stainless steel appliances. Spacious bedrooms give a space to unwind and the fenced-in park-like backyard presents a great space to relax and enjoy the summer nights. Boasting a massive 2 car garage with extra parking and storage for all of your tools, toys and cars, this home really has it all! Conveniently located in the hidden gem that is Strawberry Plains, TN living here makes for an easy commute to Knoxville, Sevierville, Jefferson City & Morristown! 100% USDA Financing Eligible! Schedule your tour today!
Location
State TN
County Sevier County - 27
Area 0.35
Rooms
Other Rooms Bedroom Main Level, Great Room, Mstr Bedroom Main Level
Basement Crawl Space
Interior
Interior Features Cathedral Ceiling(s)
Heating Central, Heat Pump, Electric
Cooling Central Cooling, Ceiling Fan(s)
Flooring Laminate, Carpet
Fireplaces Type None
Fireplace No
Appliance Dishwasher, Disposal, Smoke Detector, Security Alarm, Refrigerator, Microwave
Heat Source Central, Heat Pump, Electric
Exterior
Exterior Feature Windows - Vinyl, Porch - Covered, Deck
Garage Garage Door Opener, Attached, Main Level, Off-Street Parking
Garage Spaces 2.0
Garage Description Attached, Garage Door Opener, Main Level, Off-Street Parking, Attached
View Wooded, Other
Parking Type Garage Door Opener, Attached, Main Level, Off-Street Parking
Total Parking Spaces 2
Garage Yes
Building
Lot Description Wooded, Rolling Slope
Faces From the Asheville Hwy/Andrew Johnson Hwy fork in Knoxville, merge onto Asheville Hwy and head east into Strawberry Plains. House will be on the right just before the intersection with Speedway Cir. Look for yard sign on the property.
Sewer Septic Tank
Water Public
Architectural Style Traditional
Structure Type Vinyl Siding,Brick,Frame
Others
Restrictions Yes
Tax ID 002N A 002.00
Energy Description Electric
Read Less
Want to know what your home might be worth? Contact us for a FREE valuation!

Our team is ready to help you sell your home for the highest possible price ASAP
GET MORE INFORMATION






