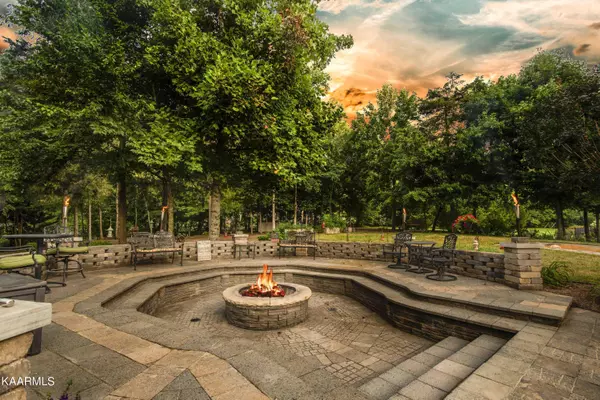$700,000
$689,900
1.5%For more information regarding the value of a property, please contact us for a free consultation.
355 Timber Ridge DR Lenoir City, TN 37771
4 Beds
3 Baths
4,360 SqFt
Key Details
Sold Price $700,000
Property Type Single Family Home
Sub Type Residential
Listing Status Sold
Purchase Type For Sale
Square Footage 4,360 sqft
Price per Sqft $160
Subdivision Timber Ridge Subdivision
MLS Listing ID 1200164
Sold Date 08/26/22
Style Traditional
Bedrooms 4
Full Baths 2
Half Baths 1
Originating Board East Tennessee REALTORS® MLS
Year Built 2000
Lot Size 1.020 Acres
Acres 1.02
Property Description
Entertainers Paradise!! Beautiful Country Estate with Park like Setting. Custom home and 1 full acre!! NO HOA!! This homes outdoor space has an estimated $200,000 worth of stone and paving work. Home has the convenience of city sewer but county only taxes. Designated RV parking with 50 amp breaker for RV. No expense spared. Birch hardwood floors and travertine tile throughout. 4 bedrooms, 2 and half baths. Luxurious Master on the Main. Custom dome ceiling in kitchen. Stainless appliances in kitchen. Granite countertops. Gas fireplaces in Master and family room. Walk In closets in every room. Large 4th Bedroom/Bonus Rm has its own entrance and can be accessed from the Garage or Main house! Step outside to custom luxury. Sunken firepit, 3 gazebos, outdoor kitchen and grill, stone walking path around perimeter of property. Estate has been planted with heirloom flowers, and antique dinner bell stay with the home. Washer and Dryer to stay. All Outdoor Patio Furniture, 2 Gazebos and Fountain to stay!! This Home has so very much to offer. 5 mins to Interstate shopping and hospital. 1 yr Home Warranty for buyer. Buyer to verify sq ft. Call for your private showing on this rare home.
Location
State TN
County Loudon County - 32
Area 1.02
Rooms
Family Room Yes
Other Rooms LaundryUtility, DenStudy, Extra Storage, Breakfast Room, Great Room, Family Room, Mstr Bedroom Main Level, Split Bedroom
Basement Partially Finished, Plumbed, Roughed In, Walkout
Dining Room Breakfast Bar, Eat-in Kitchen, Breakfast Room
Interior
Interior Features Cathedral Ceiling(s), Island in Kitchen, Pantry, Walk-In Closet(s), Breakfast Bar, Eat-in Kitchen
Heating Central, Natural Gas, Electric
Cooling Central Cooling
Flooring Carpet, Hardwood, Tile
Fireplaces Number 2
Fireplaces Type Brick, Stone, Free Standing, Wood Burning, Gas Log
Fireplace Yes
Window Features Drapes
Appliance Dishwasher, Disposal, Dryer, Smoke Detector, Self Cleaning Oven, Refrigerator, Microwave, Washer
Heat Source Central, Natural Gas, Electric
Laundry true
Exterior
Exterior Feature Patio, Porch - Covered, Porch - Enclosed, Prof Landscaped, Deck, Balcony
Garage Garage Door Opener, Designated Parking, Attached, Basement, RV Parking, Side/Rear Entry, Main Level
Garage Spaces 4.0
Garage Description Attached, RV Parking, SideRear Entry, Basement, Garage Door Opener, Main Level, Designated Parking, Attached
Community Features Sidewalks
View Country Setting, Wooded
Porch true
Parking Type Garage Door Opener, Designated Parking, Attached, Basement, RV Parking, Side/Rear Entry, Main Level
Total Parking Spaces 4
Garage Yes
Building
Lot Description Private, Wooded, Level
Faces From the Intersection of Eaton Crossroads. Turn on Hines Valley Road. Travel 1.8 miles to Carter Chapel Road. Immediately turn into Timber Ridge Subdivision. Home is on the left.
Sewer Public Sewer
Water Public
Architectural Style Traditional
Additional Building Storage, Gazebo
Structure Type Brick
Others
Restrictions Yes
Tax ID 014C A 005.00
Energy Description Electric, Gas(Natural)
Read Less
Want to know what your home might be worth? Contact us for a FREE valuation!

Our team is ready to help you sell your home for the highest possible price ASAP
GET MORE INFORMATION






