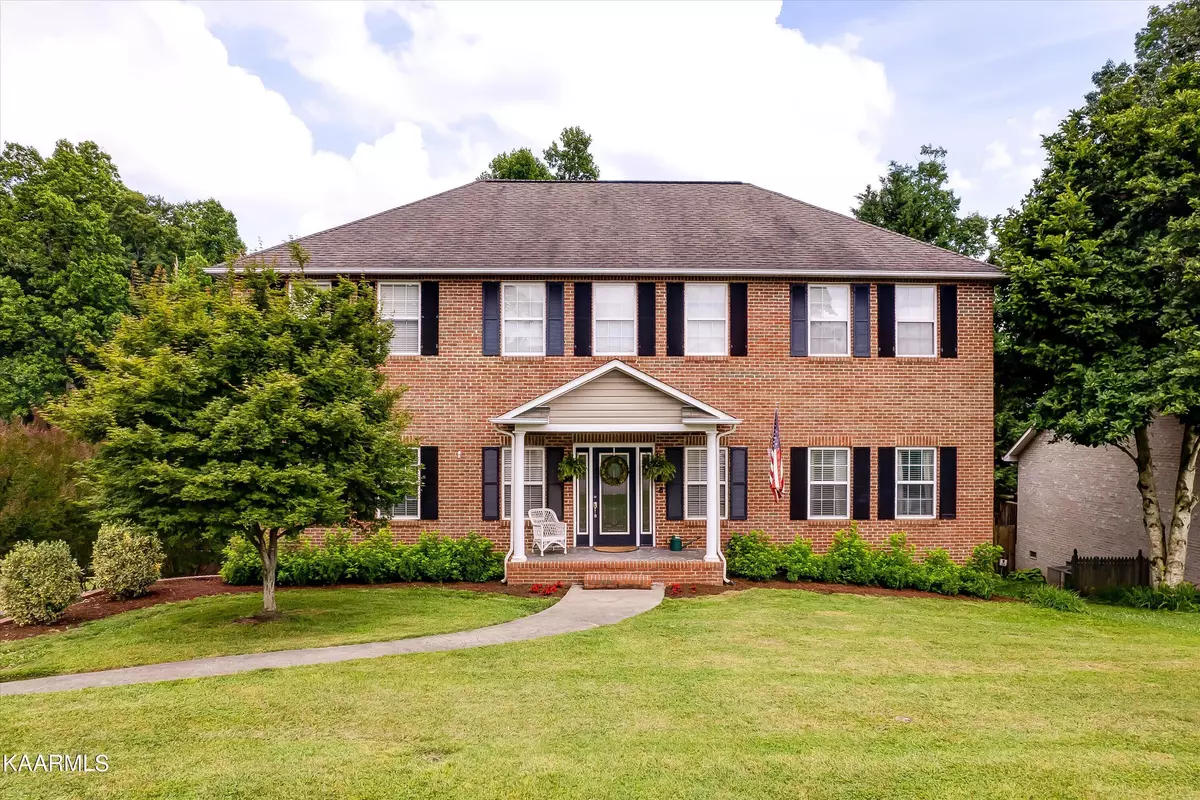$479,000
$479,000
For more information regarding the value of a property, please contact us for a free consultation.
4836 Garfield Terrace DR Knoxville, TN 37938
5 Beds
5 Baths
3,500 SqFt
Key Details
Sold Price $479,000
Property Type Single Family Home
Sub Type Residential
Listing Status Sold
Purchase Type For Sale
Square Footage 3,500 sqft
Price per Sqft $136
Subdivision Garfield Estates
MLS Listing ID 1194361
Sold Date 08/19/22
Style Colonial
Bedrooms 5
Full Baths 4
Half Baths 1
Originating Board East Tennessee REALTORS® MLS
Year Built 2001
Lot Size 0.350 Acres
Acres 0.35
Lot Dimensions 85x180.97xirr
Property Description
BACK ON MAKET due to buyer's contingency to sell their home!!! Stately basement 2 story in beautiful Garfield Estates! This home radiates curb appeal w/a classic brick front exterior w/column lined portico, side entry 2 car garage, & lush landscaping (including french drains for worry free rainy days). The interior main level features a soaring living room w/ vaulted ceiling, kitchen w/ granite counters, Smart Fridge & stainless steel appliances, formal dining room w/ wainscoting, & primary bedroom w/ en suite bath and walk in closet. Upstairs boasts 4 bedrooms & 2 full baths situated along the open catwalk with view into the sunny living space. The finished basement contains a spacious rec room w/full bath & separate entrance: perfect for additional living quarters, game room/playroom, or office space! Numerous updates include new HVAC unit for main floor & basement with NEST thermostat, new LED can lights, new ceiling fans, and fresh paint throughout! Outdoor amenities abound with a large deck with seasonal mountain view & covered patio area w/ outdoor sink. Garage Workshop, Fenced in backyard (perfect for the avid gardener)! Located in a quiet neighborhood just minutes from Halls Schools, near shopping, dining, and parks!
Location
State TN
County Knox County - 1
Area 0.35
Rooms
Family Room Yes
Other Rooms Basement Rec Room, LaundryUtility, DenStudy, Addl Living Quarter, Extra Storage, Family Room, Mstr Bedroom Main Level, Split Bedroom
Basement Finished
Dining Room Formal Dining Area
Interior
Interior Features Walk-In Closet(s)
Heating Central, Heat Pump, Electric
Cooling Central Cooling, Ceiling Fan(s)
Flooring Carpet, Tile
Fireplaces Number 1
Fireplaces Type Gas Log
Fireplace Yes
Appliance Dishwasher, Dryer, Smoke Detector, Refrigerator, Microwave, Washer
Heat Source Central, Heat Pump, Electric
Laundry true
Exterior
Exterior Feature Windows - Insulated, Porch - Covered, Deck
Garage Garage Door Opener, Other, Basement, Side/Rear Entry, Off-Street Parking
Garage Spaces 3.0
Garage Description SideRear Entry, Basement, Garage Door Opener, Off-Street Parking
View Country Setting, Seasonal Mountain
Parking Type Garage Door Opener, Other, Basement, Side/Rear Entry, Off-Street Parking
Total Parking Spaces 3
Garage Yes
Building
Faces Fort Sumter Rd to Garfield Terrace Dr
Sewer Public Sewer
Water Public
Architectural Style Colonial
Structure Type Vinyl Siding,Brick,Frame
Others
Restrictions Yes
Tax ID 019KB021
Energy Description Electric
Read Less
Want to know what your home might be worth? Contact us for a FREE valuation!

Our team is ready to help you sell your home for the highest possible price ASAP
GET MORE INFORMATION






