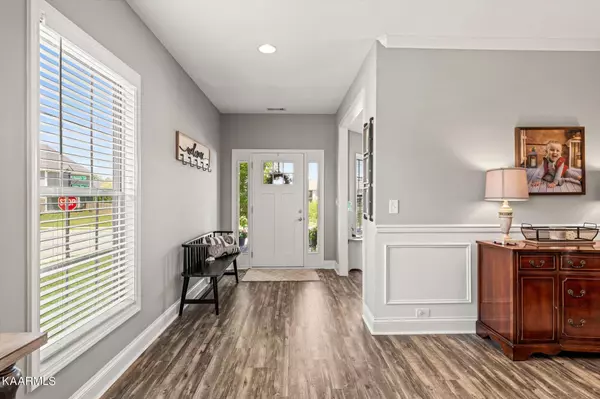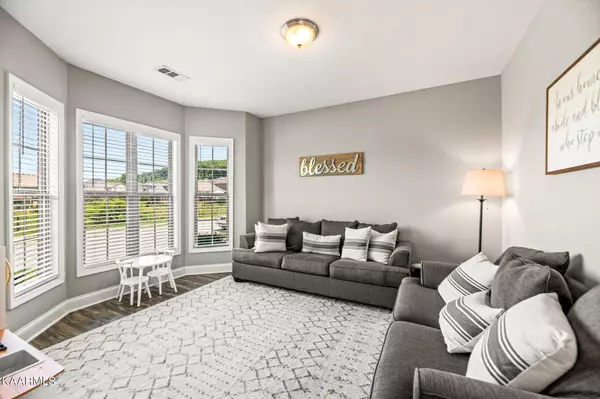$670,000
$669,900
For more information regarding the value of a property, please contact us for a free consultation.
12655 Sailpointe LN Knoxville, TN 37922
4 Beds
4 Baths
3,646 SqFt
Key Details
Sold Price $670,000
Property Type Single Family Home
Sub Type Residential
Listing Status Sold
Purchase Type For Sale
Square Footage 3,646 sqft
Price per Sqft $183
Subdivision Falcon Pointe Unit 5
MLS Listing ID 1191628
Sold Date 08/16/22
Style Traditional
Bedrooms 4
Full Baths 3
Half Baths 1
HOA Fees $41/ann
Originating Board East Tennessee REALTORS® MLS
Year Built 2015
Lot Size 8,276 Sqft
Acres 0.19
Lot Dimensions 120.38 X 75.18 X IRR
Property Description
Beautiful, like-new home in desirable Falcon Pointe sub-division in the Farragut school district boasting high-end features throughout. This enormous home sits majestically upon its corner lot creating a stunning curb-appeal. Upon entry you'll discover a spacious and sprawling open floor plan with LVP flooring and high 9' ceilings throughout. To the left, with bay windows, is a spacious office/flex space. Since it's separated from the main living area it will be quiet enough for a fully functioning office. The huge dining room clad with wainscoting and crown molding will easily accommodate a table seating 12 or more. The great room is huge and is flooded with natural light from an abundance of windows yet the stone fireplace makes it feel cozy. The tastefully appointed kitchen is ... immaculate with sleek cabinets, granite countertops, subway tile backsplash, stainless appliances and a 9' island. A walk-in pantry offers ample space for food storage. A built-in office nook off the kitchen not only offers convenience for family finances but accommodates dual work-at-home spouses. As you enter the home from the garage there is a convenient half bath as well as a built-in drop zone for the kids. Upstairs completes this wonderful layout with a massive loft area and 4 generously sized bedrooms. The elegant, over-sized primary suite is complete with trey ceiling, gigantic walk-in closet, beautiful bathroom with tile throughout, a separate glass shower, a double vanity and garden tub. A large laundry/utility room centrally located to all the bedrooms offers ideal convenience. The 2nd level also includes 2 additional full baths. Off the great room enjoy summer days grilling and entertaining while watching the kids play in the level, fenced back yard. The neighborhood has a pool and clubhouse and you are close to the lake, schools, parks, and restaurants.
Location
State TN
County Knox County - 1
Area 0.19
Rooms
Other Rooms LaundryUtility, DenStudy, Bedroom Main Level, Extra Storage, Great Room
Basement Slab
Dining Room Eat-in Kitchen, Formal Dining Area
Interior
Interior Features Island in Kitchen, Pantry, Walk-In Closet(s), Eat-in Kitchen
Heating Central, Natural Gas, Electric
Cooling Central Cooling, Ceiling Fan(s)
Flooring Carpet, Hardwood, Tile
Fireplaces Number 1
Fireplaces Type Stone, Gas Log
Fireplace Yes
Appliance Dishwasher, Disposal, Smoke Detector, Self Cleaning Oven, Refrigerator, Microwave
Heat Source Central, Natural Gas, Electric
Laundry true
Exterior
Exterior Feature Windows - Bay, Fence - Privacy, Fence - Wood, Fenced - Yard, Patio
Garage Garage Door Opener, Attached, Main Level
Garage Spaces 2.0
Garage Description Attached, Garage Door Opener, Main Level, Attached
Pool true
Amenities Available Clubhouse, Pool
Porch true
Parking Type Garage Door Opener, Attached, Main Level
Total Parking Spaces 2
Garage Yes
Building
Lot Description Corner Lot, Level
Faces Go S on Northshore. From the Concord Rd roundabout go 3.4 miles on S Northshore, turn left onto Falcon Pointe Dr, Enter next roundabout and take the 3rd exit onto Sailpointe Ln. Home is the corner lot on the left.
Sewer Public Sewer
Water Public
Architectural Style Traditional
Structure Type Vinyl Siding,Brick,Block,Frame
Schools
Middle Schools Farragut
High Schools Farragut
Others
Restrictions Yes
Tax ID 169CC014
Energy Description Electric, Gas(Natural)
Read Less
Want to know what your home might be worth? Contact us for a FREE valuation!

Our team is ready to help you sell your home for the highest possible price ASAP
GET MORE INFORMATION






