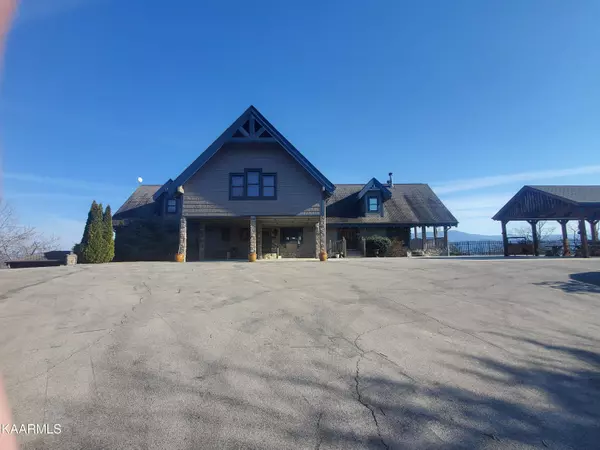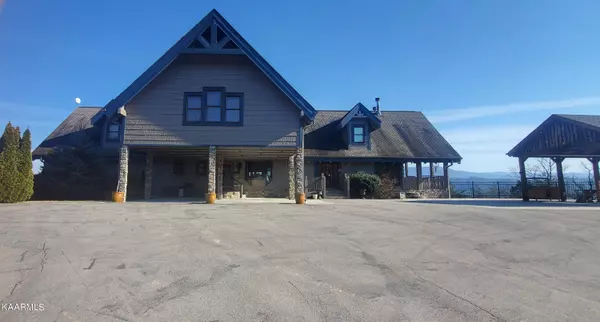$2,100,000
$2,300,000
8.7%For more information regarding the value of a property, please contact us for a free consultation.
3106 Summit Trails DR Sevierville, TN 37862
4 Beds
8 Baths
7,548 SqFt
Key Details
Sold Price $2,100,000
Property Type Single Family Home
Sub Type Residential
Listing Status Sold
Purchase Type For Sale
Square Footage 7,548 sqft
Price per Sqft $278
Subdivision The Summit Phase I
MLS Listing ID 1194882
Sold Date 08/15/22
Style Log
Bedrooms 4
Full Baths 6
Half Baths 2
HOA Fees $52/ann
Originating Board East Tennessee REALTORS® MLS
Year Built 2008
Lot Size 2.360 Acres
Acres 2.36
Property Description
AMAZING VIEWS of the Smokies is an accurate description of this spacious 7500+- square foot, 4-bedroom, 6 baths, 3 half baths log home atop the Summit and situated on 2.37 acres. Out the windows you see the Smoky Mountains and blue skies by day and stars by night. Main level boasts full wall of windows to enjoy the view from the kitchen and the dining room with vaulted ceiling and fireplace. Den area with fireplace and wetbar, 2nd bedroom and MASTER SUITE WITH ENSUITE BATH boasting a custom shower, walk in closet, double vanities and main floor laundry room. Additionally, open the French doors and spill out onto the oversized covered decks and enjoy the fresh mountain air. Massive structural beams throughout. Custom cabinets throughout all with granite and the kitchen is a cooks dream.
Location
State TN
County Sevier County - 27
Area 2.36
Rooms
Other Rooms LaundryUtility, DenStudy, Addl Living Quarter, Bedroom Main Level, Extra Storage, Great Room, Mstr Bedroom Main Level
Basement Finished, Walkout
Dining Room Breakfast Bar
Interior
Interior Features Dry Bar, Island in Kitchen, Walk-In Closet(s), Breakfast Bar, Eat-in Kitchen
Heating Heat Pump, Propane, Electric
Cooling Central Cooling, Ceiling Fan(s)
Flooring Hardwood
Fireplaces Number 8
Fireplaces Type Gas
Fireplace Yes
Appliance Dishwasher, Disposal, Dryer, Smoke Detector, Self Cleaning Oven, Refrigerator, Microwave, Washer
Heat Source Heat Pump, Propane, Electric
Laundry true
Exterior
Exterior Feature Patio, Porch - Covered, Porch - Screened, Deck
Garage Spaces 4.0
Carport Spaces 2
View Mountain View
Porch true
Total Parking Spaces 4
Garage Yes
Building
Lot Description Level, Rolling Slope
Faces FROM THE PARKWAY IN PIGEON FORGE, TURN ONTO WEARS VALLEY RD AT TRRAFFIC LIGHT #3, GO TO A RIGHT ONTO WALDENS CREEK RD, FOLLOW TO A RIGHT INTO THE SUMMIT ON BLUFF MOUNTAIN, FOLLOW SUMMIT TRAILS DRIVE TO HOUSE WITH GATED DRIVE ON THE RIGHT.
Sewer Septic Tank
Water Public
Architectural Style Log
Additional Building Storage, Gazebo
Structure Type Stone,Log,Block,Frame,Brick
Others
HOA Fee Include Association Ins,Grounds Maintenance
Restrictions Yes
Tax ID 092 067.00
Energy Description Electric, Propane
Acceptable Financing Cash, Conventional
Listing Terms Cash, Conventional
Read Less
Want to know what your home might be worth? Contact us for a FREE valuation!

Our team is ready to help you sell your home for the highest possible price ASAP
GET MORE INFORMATION






