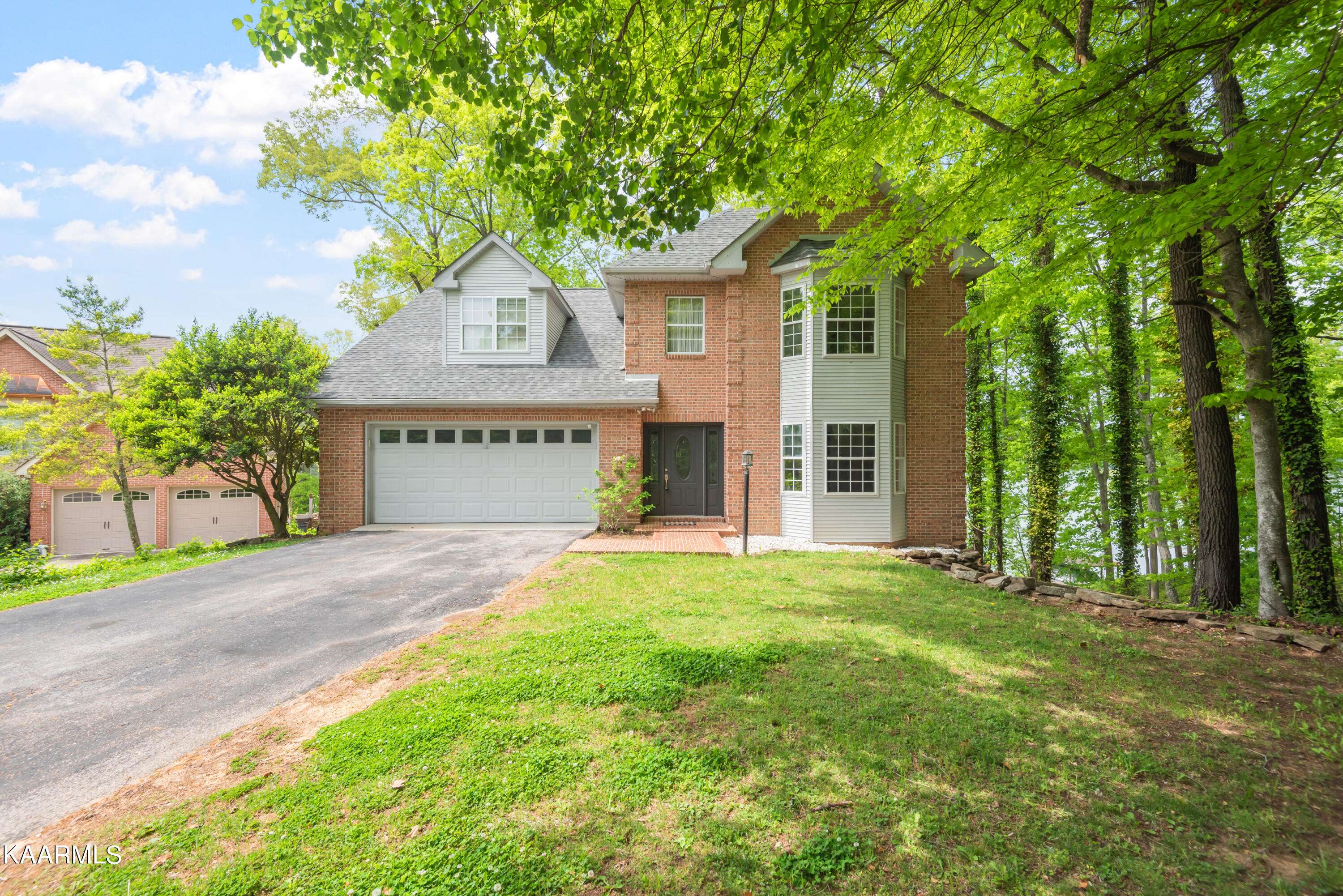$661,000
$750,000
11.9%For more information regarding the value of a property, please contact us for a free consultation.
1200 River Oaks DR Kingston, TN 37763
4 Beds
4 Baths
3,310 SqFt
Key Details
Sold Price $661,000
Property Type Single Family Home
Sub Type Residential
Listing Status Sold
Purchase Type For Sale
Square Footage 3,310 sqft
Price per Sqft $199
Subdivision River Oaks S/D
MLS Listing ID 1189525
Sold Date 08/01/22
Style Traditional
Bedrooms 4
Full Baths 3
Half Baths 1
Year Built 1992
Lot Size 0.420 Acres
Acres 0.42
Lot Dimensions 39.8 x 213.32 IRR
Property Sub-Type Residential
Source East Tennessee REALTORS® MLS
Property Description
Location... Location....This beautiful Lakefront home is situated on a choice lot and located in a desirable lakefront community in beautiful Kingston. Situated only mins to shopping, restaurants, I-40, Knoxville and Oak Ridge. This custom-built home offers... 4 Bedrooms, 3.5 Baths, formal dining, Breakfast room, FP, 2 car garage, bedroom on the main floor, and additional room for expansion in the basement. Enjoy Lots of new updates, Freshly Painted interior, new flooring, new decking, and ready for occupancy while you make any additional updates of your choice. Enjoy Beautiful Main Channel views from this Pointe lot and this one offers a covered dock and year-round water. Rare find in today's market...Call Today ALL REASONABLE OFFERS CONSIDERED
Location
State TN
County Roane County - 31
Area 0.42
Rooms
Family Room Yes
Other Rooms LaundryUtility, DenStudy, Extra Storage, Family Room, Mstr Bedroom Main Level, Split Bedroom
Basement Finished, Slab, Walkout
Dining Room Formal Dining Area, Breakfast Room
Interior
Interior Features Walk-In Closet(s)
Heating Central, Ceiling, Other, Electric
Cooling Central Cooling
Flooring Laminate, Tile
Fireplaces Number 1
Fireplaces Type Gas Log
Fireplace Yes
Appliance Dishwasher
Heat Source Central, Ceiling, Other, Electric
Laundry true
Exterior
Exterior Feature Patio, Deck, Cable Available (TV Only)
Parking Features Garage Door Opener, Attached, Main Level
Garage Spaces 2.0
Garage Description Attached, Garage Door Opener, Main Level, Attached
Amenities Available Other
View Lakefront
Porch true
Total Parking Spaces 2
Garage Yes
Building
Lot Description Cul-De-Sac, Waterfront Access, Lakefront, Corner Lot
Faces From I-40 West (R) at Kingston Exit #352, (R) on Hwy 58 to 2nd left onto Clinchcrest (L) onto River Oaks Drive. House at the end of Cul-de-sac. Sign on Property
Sewer Public Sewer
Water Public
Architectural Style Traditional
Structure Type Vinyl Siding,Brick
Schools
Middle Schools Cherokee
High Schools Roane County
Others
Restrictions Yes
Tax ID 047K D 021.00
Energy Description Electric, Other Fuel
Acceptable Financing Cash, Conventional
Listing Terms Cash, Conventional
Read Less
Want to know what your home might be worth? Contact us for a FREE valuation!

Our team is ready to help you sell your home for the highest possible price ASAP





