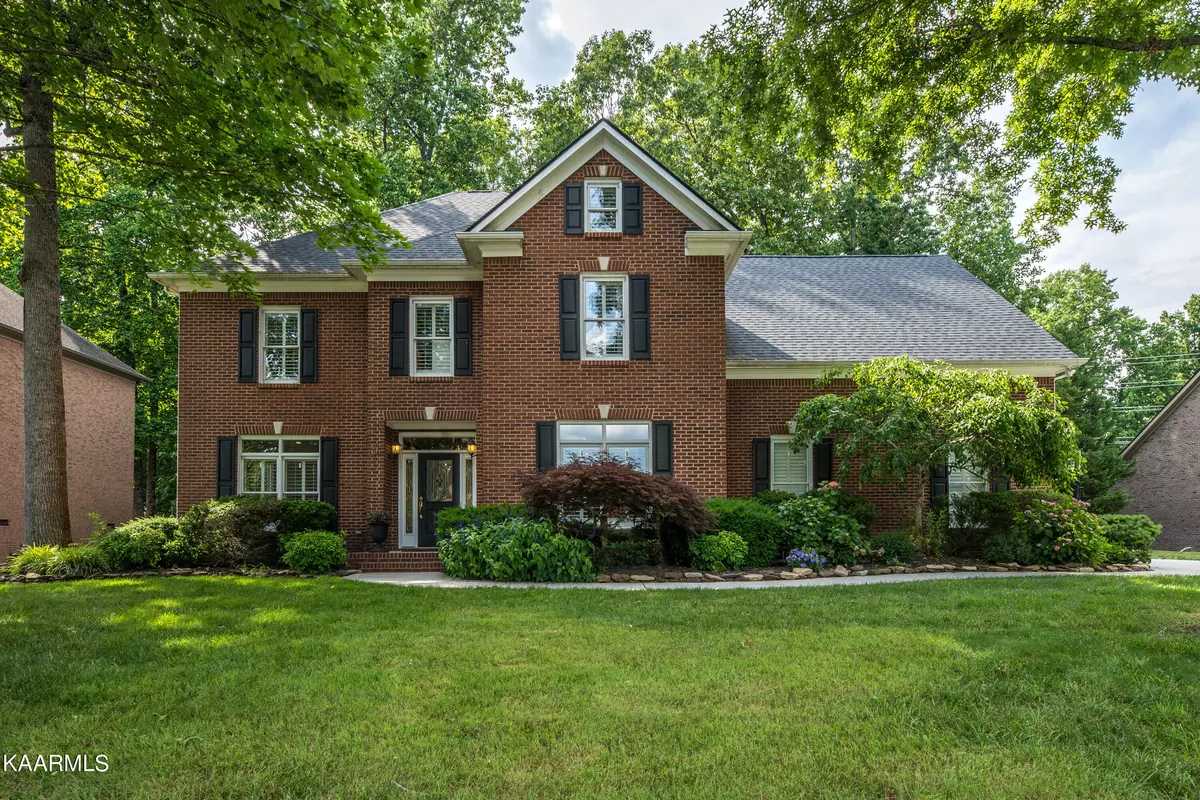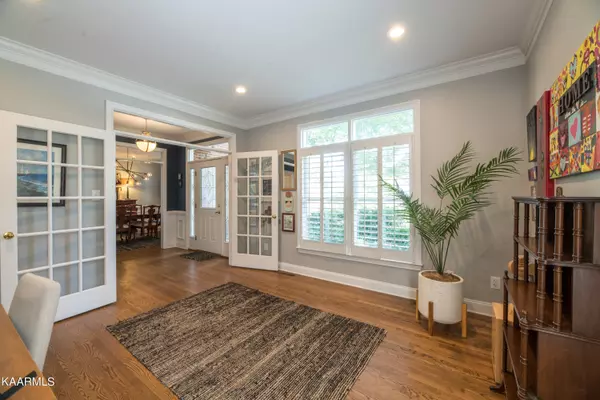$865,000
$755,000
14.6%For more information regarding the value of a property, please contact us for a free consultation.
12901 Long Ridge Rd Knoxville, TN 37934
4 Beds
4 Baths
4,100 SqFt
Key Details
Sold Price $865,000
Property Type Single Family Home
Sub Type Residential
Listing Status Sold
Purchase Type For Sale
Square Footage 4,100 sqft
Price per Sqft $210
Subdivision Saddle Ridge
MLS Listing ID 1194562
Sold Date 07/21/22
Style Traditional
Bedrooms 4
Full Baths 3
Half Baths 1
HOA Fees $30/ann
Originating Board East Tennessee REALTORS® MLS
Year Built 2000
Lot Size 0.380 Acres
Acres 0.38
Lot Dimensions 110 X 154 X IRR
Property Description
Multiple Offer Situation. All offers Due By 6 PM on 6/11/22. Gorgeous, Stately Home is Ready and Waiting for it's New Owners! One Step inside the Door and You Will See How Much Care the Current Owners Have for Their Home. Peaceful and Serene Paint Selections, Gleaming Hardwood Floors, a Kitchen that any Cook will Swoon Over. All of this on the Main Level with a Home Office, Dining Room, Family Room w/ Wood Burning Fireplace. The Kitchen has been Completely Renovated with Loads of Cabinets, THREE Ovens, Beautiful Countertops, Breakfast Bar, Eat In Area which Leads Out to a Cozy Screened Porch. Outside is a Level, Fenced Yard with Plenty of Space to Roam. 3 Car Side Entry Garage and a Flat Driveway. If this isn't Enough, On the Second Level You Will Find A Huge Primary Suite w/ Hardwood Floors, Huge Primary Bathroom w/ Double Vanities, Large Tiled Shower, Jetted Tub and Walk In Closet. Also on this Level Are 3 Additional Bedrooms, 2 Bathrooms, Large Laundry Room w/ Wet Sink and Cabinets, and a Flex Space/ Possible 5th Bedroom. All the Space You Could Need. However, If you were looking for Just a Little More Room, You will Find a 3rd Floor Bonus Room/ Flex Space w/ Walk Out Attic Storage. Mountain Views from Your Front Door and Seasonal Cumberland Views from the Back... Neighborhood Pool, Tennis and Clubhouse! Don't Let this Opportunity Pass you by... Call for a Showing Today! Buyer to Verify All Information Including Sq Footage.
Location
State TN
County Knox County - 1
Area 0.38
Rooms
Family Room Yes
Other Rooms LaundryUtility, Bedroom Main Level, Extra Storage, Family Room
Basement Crawl Space Sealed
Dining Room Eat-in Kitchen, Formal Dining Area
Interior
Interior Features Island in Kitchen, Pantry, Walk-In Closet(s), Eat-in Kitchen
Heating Central, Natural Gas
Cooling Central Cooling
Flooring Carpet, Hardwood, Tile
Fireplaces Number 1
Fireplaces Type Wood Burning
Fireplace Yes
Appliance Dishwasher, Disposal, Microwave
Heat Source Central, Natural Gas
Laundry true
Exterior
Exterior Feature Porch - Screened, Deck
Garage Side/Rear Entry, Main Level
Garage Spaces 3.0
Garage Description SideRear Entry, Main Level
Pool true
Community Features Sidewalks
Amenities Available Clubhouse, Playground, Pool, Tennis Court(s)
View Mountain View
Parking Type Side/Rear Entry, Main Level
Total Parking Spaces 3
Garage Yes
Building
Lot Description Wooded, Level
Faces Kingston Pike to North Hobbs Rd to (R) on Union to (L) into Saddle Ridge subdivision to the top of the hill.
Sewer Public Sewer
Water Public
Architectural Style Traditional
Structure Type Brick
Schools
Middle Schools Farragut
High Schools Farragut
Others
HOA Fee Include Some Amenities
Restrictions Yes
Tax ID 141NA064
Energy Description Gas(Natural)
Acceptable Financing Cash, Conventional
Listing Terms Cash, Conventional
Read Less
Want to know what your home might be worth? Contact us for a FREE valuation!

Our team is ready to help you sell your home for the highest possible price ASAP
GET MORE INFORMATION






