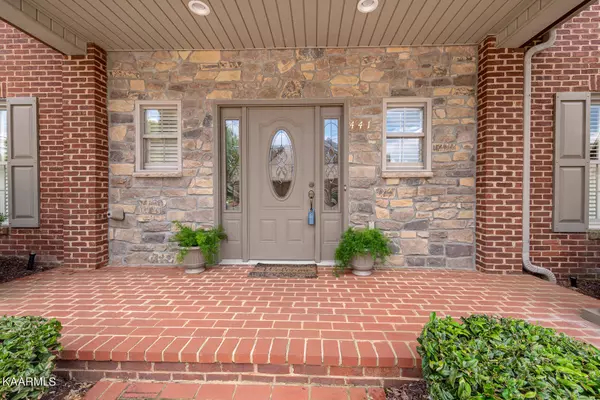$537,500
$589,000
8.7%For more information regarding the value of a property, please contact us for a free consultation.
441 Savannah Village DR Maryville, TN 37803
3 Beds
3 Baths
3,138 SqFt
Key Details
Sold Price $537,500
Property Type Single Family Home
Sub Type Residential
Listing Status Sold
Purchase Type For Sale
Square Footage 3,138 sqft
Price per Sqft $171
Subdivision Savannah Park Village
MLS Listing ID 1191659
Sold Date 06/14/22
Style Traditional
Bedrooms 3
Full Baths 2
Half Baths 1
HOA Fees $280/mo
Originating Board East Tennessee REALTORS® MLS
Year Built 2006
Lot Size 3,049 Sqft
Acres 0.07
Lot Dimensions 44 X 99
Property Description
One of the most spacious floor plans in Savannah Village with a preferred open design, well appointed kitchen with granite counters, island, and breakfast bar, and open living area with gas fireplace and two story ceiling. A sun room with Pella energy star windows provides the perfect spot to relax with backyard privacy. This wonderful home has a main level owners' suite and 2 bedrooms plus a bonus room upstairs. There is a large sitting room or den upstairs and there is abundant storage as well. You will want to replace the flooring and have fresh paint so the seller has priced accordingly! The POA fee covers building insurance, owners provide content insurance.
Savannah Park Village is a wonderful community with 2 swimming pools, clubhouse, exercise room, and 2 walking trails.
Location
State TN
County Blount County - 28
Area 0.07
Rooms
Other Rooms LaundryUtility, DenStudy, Sunroom, Extra Storage, Mstr Bedroom Main Level
Basement Slab
Dining Room Breakfast Bar, Formal Dining Area
Interior
Interior Features Island in Kitchen, Pantry, Walk-In Closet(s), Breakfast Bar
Heating Central, Natural Gas
Cooling Central Cooling, Ceiling Fan(s)
Flooring Carpet, Hardwood
Fireplaces Number 1
Fireplaces Type Gas, Gas Log
Fireplace Yes
Appliance Dishwasher, Disposal, Smoke Detector, Self Cleaning Oven, Microwave
Heat Source Central, Natural Gas
Laundry true
Exterior
Exterior Feature Window - Energy Star, Windows - Vinyl, Windows - Insulated, Prof Landscaped
Garage Garage Door Opener, Other, Side/Rear Entry, Main Level
Garage Spaces 2.0
Garage Description SideRear Entry, Garage Door Opener, Main Level
Pool true
Community Features Sidewalks
Amenities Available Clubhouse, Pool
View Other
Parking Type Garage Door Opener, Other, Side/Rear Entry, Main Level
Total Parking Spaces 2
Garage Yes
Building
Faces Old Niles Ferry, left on Westwood, right on Savannah Village Drive to home on left at sign
Sewer Public Sewer
Water Public
Architectural Style Traditional
Structure Type Other,Brick
Schools
Middle Schools Maryville Middle
High Schools Maryville
Others
HOA Fee Include Building Exterior,Association Ins,All Amenities,Trash
Restrictions Yes
Tax ID 068O A 044.00
Energy Description Gas(Natural)
Acceptable Financing New Loan, Cash, Conventional
Listing Terms New Loan, Cash, Conventional
Read Less
Want to know what your home might be worth? Contact us for a FREE valuation!

Our team is ready to help you sell your home for the highest possible price ASAP
GET MORE INFORMATION






