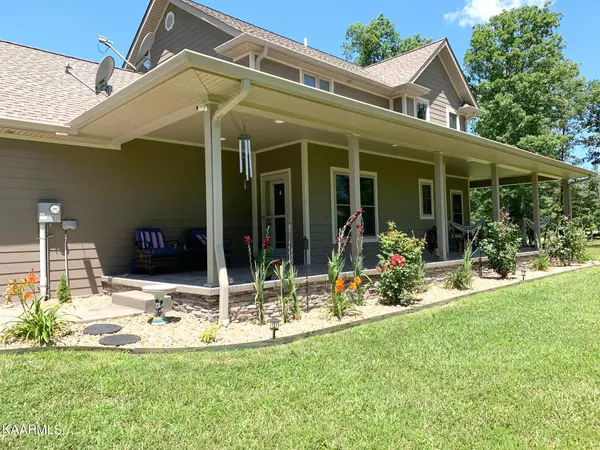$449,900
$449,900
For more information regarding the value of a property, please contact us for a free consultation.
179 Bluff View LOOP Crossville, TN 38571
3 Beds
3 Baths
2,232 SqFt
Key Details
Sold Price $449,900
Property Type Single Family Home
Sub Type Residential
Listing Status Sold
Purchase Type For Sale
Square Footage 2,232 sqft
Price per Sqft $201
Subdivision Catoosa Ridge Phase 1
MLS Listing ID 1185275
Sold Date 06/01/22
Style Contemporary
Bedrooms 3
Full Baths 2
Half Baths 1
Originating Board East Tennessee REALTORS® MLS
Year Built 2017
Lot Size 0.910 Acres
Acres 0.91
Lot Dimensions 201x197x202x200
Property Description
Quiet Executive Neighborhood! Gated community offers peace of mind and gorgeous scenic views! CUSTOM quality home with stunning WRAP AROUND porch, tons of upgrades, preventative maintenance and more! Inside you'll find stunning pristine, 9' ceilings, beautiful maple cabinets, black granite, with #new #WIFI enabled appliances, and adjustable LED lighting. Master ensuite offers luxury bath, separate shower, double vanities, and #customcloset systems. Office could be used as 4th bedroom, office or den. The construction of this home will please the most discriminating owner, Hardie plank siding, stacked stone, boasting LVL joists, and conditioned encapsulated crawl space. Platform storage units in attached garage, plus floored attic storage. 24x50 detached garage/workshop,
Location
State TN
County Cumberland Cnty, Ky
Area 0.91
Rooms
Other Rooms LaundryUtility
Basement Crawl Space
Dining Room Formal Dining Area
Interior
Interior Features Island in Kitchen, Walk-In Closet(s)
Heating Central, Natural Gas
Cooling Central Cooling
Flooring Carpet, Hardwood, Tile
Fireplaces Type None
Fireplace No
Appliance Dishwasher, Smoke Detector, Refrigerator, Microwave
Heat Source Central, Natural Gas
Laundry true
Exterior
Exterior Feature Porch - Covered
Garage Garage Door Opener, Detached, Side/Rear Entry, Main Level
Garage Spaces 2.0
Garage Description Detached, SideRear Entry, Garage Door Opener, Main Level
View Other
Parking Type Garage Door Opener, Detached, Side/Rear Entry, Main Level
Total Parking Spaces 2
Garage Yes
Building
Lot Description Level
Faces Interstate 40 to Exit 317 at go toward Clarkrange, approximately 8 miles, right into Catoosa Ridge
Sewer Public Sewer, Septic Tank
Water Public
Architectural Style Contemporary
Additional Building Workshop
Structure Type Fiber Cement,Other,Frame,Brick
Others
Restrictions Yes
Tax ID 018L B019.00
Security Features Gated Community
Energy Description Gas(Natural)
Read Less
Want to know what your home might be worth? Contact us for a FREE valuation!

Our team is ready to help you sell your home for the highest possible price ASAP
GET MORE INFORMATION






