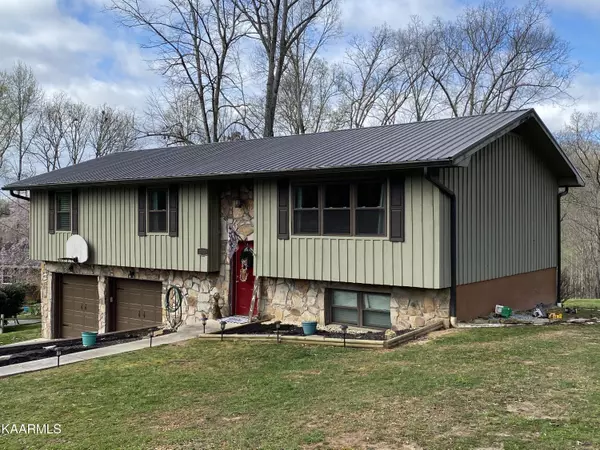$374,500
$350,000
7.0%For more information regarding the value of a property, please contact us for a free consultation.
1329 River Bend DR Kingston, TN 37763
3 Beds
2 Baths
2,056 SqFt
Key Details
Sold Price $374,500
Property Type Single Family Home
Sub Type Residential
Listing Status Sold
Purchase Type For Sale
Square Footage 2,056 sqft
Price per Sqft $182
Subdivision River Bend Estates
MLS Listing ID 1186042
Sold Date 05/27/22
Style Traditional
Bedrooms 3
Full Baths 2
Originating Board East Tennessee REALTORS® MLS
Year Built 1976
Lot Size 1.670 Acres
Acres 1.67
Property Description
ALL OFFERS TO BE SUBMITTED BY 5 PM 4/4/22 WITH A RESPONSE TIME OF 8 PM ON 4/4/22.
WATERFRONT HOME (not dockable) just minutes to I-40 in Kingston! This beauty offers 2 lots for a total of 1.67 acres with another plus/minus acre below the 750 (TVA Natural Reserve Conservation). You can fish, canoe or just enjoy that water's edge of your very own property. Relax on your back patio or deck and hear the sounds of nature!! Inside home offers an updated kitchen with solid surface countertops, an open dining/family room and 3 bedrooms on the main level with an office and bonus room downstairs. Come take a look at your forever home!!!! Buyer and/or buyers agent to verify ALL information provided about TVA and their shoreline restriction
Location
State TN
County Roane County - 31
Area 1.67
Rooms
Family Room Yes
Other Rooms Basement Rec Room, LaundryUtility, Bedroom Main Level, Family Room, Mstr Bedroom Main Level
Basement Partially Finished
Interior
Interior Features Island in Kitchen, Eat-in Kitchen
Heating Central, Electric
Cooling Central Cooling
Flooring Carpet, Hardwood, Vinyl, Tile
Fireplaces Type None
Fireplace No
Appliance Dishwasher, Smoke Detector, Self Cleaning Oven, Refrigerator, Microwave
Heat Source Central, Electric
Laundry true
Exterior
Exterior Feature Windows - Vinyl, Patio, Deck
Garage Garage Door Opener, Attached, Basement
Garage Spaces 2.0
Garage Description Attached, Basement, Garage Door Opener, Attached
View Seasonal Lake View, Wooded
Porch true
Parking Type Garage Door Opener, Attached, Basement
Total Parking Spaces 2
Garage Yes
Building
Lot Description Lakefront, Lake Access, Level
Faces I-40 to Lawnville exit, turn right off exit, to first left onto Lawson Mill. Turn left onto River Bend to house on the left. SOP
Sewer Septic Tank
Water Public
Architectural Style Traditional
Structure Type Stone,Wood Siding,Block,Frame
Others
Restrictions Yes
Tax ID 048F A 025.00 & 048F A 026.00
Energy Description Electric
Read Less
Want to know what your home might be worth? Contact us for a FREE valuation!

Our team is ready to help you sell your home for the highest possible price ASAP
GET MORE INFORMATION






