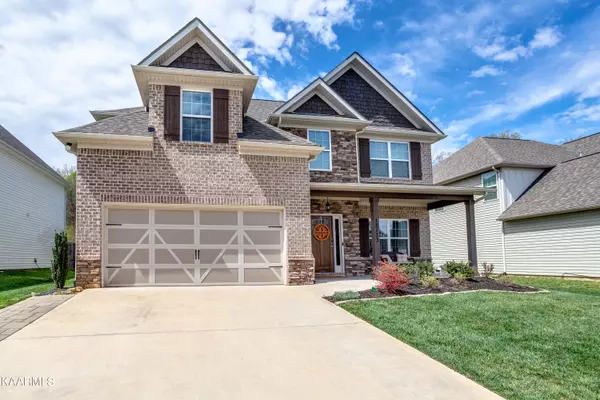$600,000
$524,900
14.3%For more information regarding the value of a property, please contact us for a free consultation.
12173 Woodhollow LN Knoxville, TN 37932
4 Beds
3 Baths
2,600 SqFt
Key Details
Sold Price $600,000
Property Type Single Family Home
Sub Type Residential
Listing Status Sold
Purchase Type For Sale
Square Footage 2,600 sqft
Price per Sqft $230
Subdivision Brandywine At Turkey Creek Unit 4
MLS Listing ID 1187075
Sold Date 05/20/22
Style Traditional
Bedrooms 4
Full Baths 2
Half Baths 1
HOA Fees $80/mo
Originating Board East Tennessee REALTORS® MLS
Year Built 2019
Lot Size 8,276 Sqft
Acres 0.19
Lot Dimensions 59.00 X 146.13 X IRR
Property Description
Welcome home to this stunning gem in the PRIME location of West Knoxville! This home is practically brand new, and ready for you to call it home!
Upgrades including granite countertops, beautiful hardwood flooring, large upgraded tub in the master bath, tankless water heater, covered back patio, and epoxy flooring in the garage, all await! Large fenced-in backyard, neighborhood pool and clubhouse, and not to mention, lawncare---what more could you ask for?! Top rated school systems, convenience to dining, hospitals, and entertainment such as the new Top Golf and more! Perfect cul-de-sac for the kids to play in this family friendly neighborhood, and so much more! Come see for yourself before this beauty is gone
Location
State TN
County Knox County - 1
Area 0.19
Rooms
Family Room Yes
Other Rooms LaundryUtility, Extra Storage, Family Room
Basement Slab
Dining Room Breakfast Bar, Formal Dining Area
Interior
Interior Features Island in Kitchen, Pantry, Walk-In Closet(s), Breakfast Bar
Heating Central, Natural Gas, Electric
Cooling Central Cooling, Ceiling Fan(s)
Flooring Carpet, Hardwood, Tile
Fireplaces Number 1
Fireplaces Type Gas Log
Fireplace Yes
Appliance Disposal, Tankless Wtr Htr, Smoke Detector, Self Cleaning Oven, Security Alarm, Refrigerator, Microwave
Heat Source Central, Natural Gas, Electric
Laundry true
Exterior
Exterior Feature Windows - Insulated, Fence - Wood, Fenced - Yard, Patio, Porch - Covered, Prof Landscaped
Garage Garage Door Opener, Attached, Main Level
Garage Spaces 2.0
Garage Description Attached, Garage Door Opener, Main Level, Attached
Pool true
Community Features Sidewalks
Amenities Available Clubhouse, Pool
View Country Setting
Porch true
Parking Type Garage Door Opener, Attached, Main Level
Total Parking Spaces 2
Garage Yes
Building
Lot Description Cul-De-Sac, Other, Level
Faces I-40W to Campbell station. Right on Campbell Station. Left on Fretz Rd. Right on Woodhollow Lane. SOP.
Sewer Public Sewer
Water Public
Architectural Style Traditional
Structure Type Stone,Vinyl Siding,Brick,Shingle Shake
Schools
Middle Schools Hardin Valley
High Schools Hardin Valley Academy
Others
HOA Fee Include Grounds Maintenance
Restrictions Yes
Tax ID 130PC011
Energy Description Electric, Gas(Natural)
Read Less
Want to know what your home might be worth? Contact us for a FREE valuation!

Our team is ready to help you sell your home for the highest possible price ASAP
GET MORE INFORMATION






