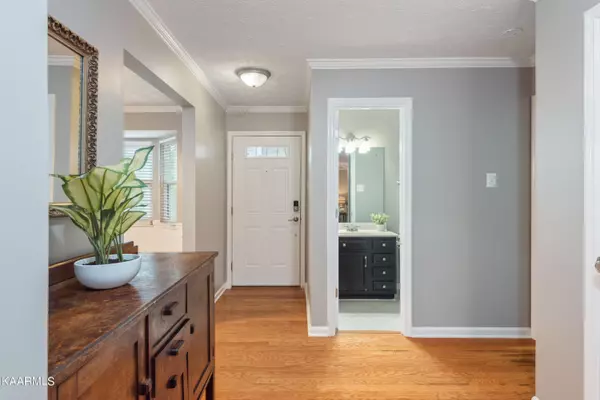$350,000
$300,000
16.7%For more information regarding the value of a property, please contact us for a free consultation.
10904 Harbour Park LN Knoxville, TN 37934
3 Beds
3 Baths
1,722 SqFt
Key Details
Sold Price $350,000
Property Type Single Family Home
Sub Type Residential
Listing Status Sold
Purchase Type For Sale
Square Footage 1,722 sqft
Price per Sqft $203
Subdivision Wood Harbour Unit 4
MLS Listing ID 1189241
Sold Date 05/20/22
Style Traditional
Bedrooms 3
Full Baths 2
Half Baths 1
HOA Fees $22/ann
Originating Board East Tennessee REALTORS® MLS
Year Built 1988
Lot Size 6,969 Sqft
Acres 0.16
Lot Dimensions 30 X 148.82 X IRR
Property Description
This storybook home is situated on a cul-de-sac and located in a convenient West Knox location. All Farragut schools, access to a community pool, and access to the lake for fishing and kayaking make this a great spot to put down roots. The kitchen has ample counter space and cabinets for storage along with a pantry. The cozy living room is perfect for relaxing by the wood-burning fireplace. Upstairs you'll find a large main bedroom with an ensuite full bath and 2 additional bedrooms with a 2nd full bath. The spacious fenced in back yard has a view of the water and occasionally watch the train pass by. If you're looking for convenience and value in Farragut, this home is for you! All new paint. New carpet is scheduled to be installed. *Agents please read agent instructions.*
Location
State TN
County Knox County - 1
Area 0.16
Rooms
Family Room Yes
Other Rooms LaundryUtility, Extra Storage, Breakfast Room, Family Room
Basement Slab
Dining Room Breakfast Bar, Eat-in Kitchen, Formal Dining Area
Interior
Interior Features Island in Kitchen, Pantry, Walk-In Closet(s), Breakfast Bar, Eat-in Kitchen
Heating Central, Natural Gas, Electric
Cooling Central Cooling, Ceiling Fan(s)
Flooring Carpet, Hardwood, Vinyl, Tile
Fireplaces Number 1
Fireplaces Type Brick, Wood Burning
Fireplace Yes
Appliance Dishwasher, Disposal, Dryer, Smoke Detector, Self Cleaning Oven, Refrigerator, Microwave, Washer
Heat Source Central, Natural Gas, Electric
Laundry true
Exterior
Exterior Feature Windows - Vinyl, Fence - Wood, Patio
Garage Garage Door Opener, Attached, Main Level
Garage Spaces 2.0
Garage Description Attached, Garage Door Opener, Main Level, Attached
Pool true
Amenities Available Pool
View Lake
Porch true
Parking Type Garage Door Opener, Attached, Main Level
Total Parking Spaces 2
Garage Yes
Building
Lot Description Cul-De-Sac, Irregular Lot, Rolling Slope
Faces From I-40W: Take exit 376 toward Maryville. Keep left at the fork to continue on Exit 376B and follow signs for I-140 E / Maryville. Take exit 376B and follow signs for Maryville. Keep right at the fork to stay on Exit 376B and follow signs for Maryville. Take exit 1B for US-11/ Kingston Pike. Merge onto US-11/ Kingston Pike. Turn left onto Canton Hollow Rd. Turn right onto Woody Drive. Turn left onto View Harbour Rd. Turn left onto Cross Meadow Rd. Turn right onto Harbour Shore Drive. Turn left onto Harbour Park Ln. Home will be at the cul de sac.
Sewer Public Sewer
Water Public
Architectural Style Traditional
Additional Building Storage
Structure Type Other,Frame
Schools
Middle Schools Farragut
High Schools Farragut
Others
HOA Fee Include Some Amenities
Restrictions Yes
Tax ID 153CA018
Energy Description Electric, Gas(Natural)
Read Less
Want to know what your home might be worth? Contact us for a FREE valuation!

Our team is ready to help you sell your home for the highest possible price ASAP
GET MORE INFORMATION






