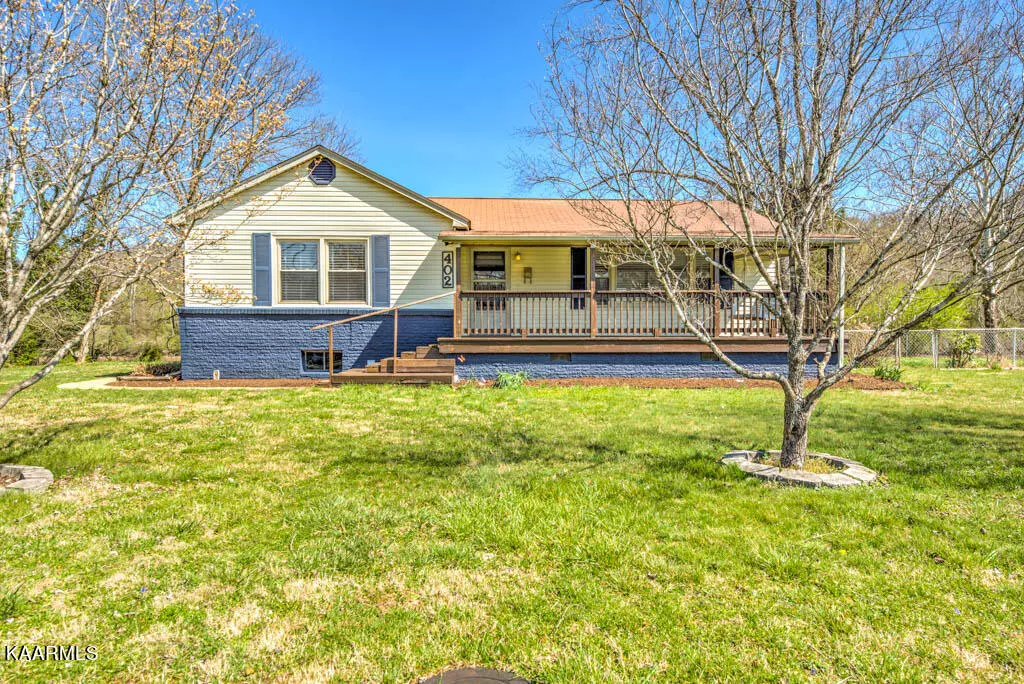$540,000
$550,000
1.8%For more information regarding the value of a property, please contact us for a free consultation.
402 Riverside DR Clinton, TN 37716
3 Beds
2 Baths
2,200 SqFt
Key Details
Sold Price $540,000
Property Type Single Family Home
Sub Type Residential
Listing Status Sold
Purchase Type For Sale
Square Footage 2,200 sqft
Price per Sqft $245
Subdivision Clinch View
MLS Listing ID 1185633
Sold Date 05/04/22
Style Craftsman
Bedrooms 3
Full Baths 2
Originating Board East Tennessee REALTORS® MLS
Year Built 1958
Lot Size 0.360 Acres
Acres 0.36
Property Description
Iconic neighborhood on the river in Clinton. TVA permitted covered permanent dock with boat lift included and ready to be installed! Home has updated kitchen and amazing master suite while maintaining integrity of the era of the home. Master suite overlooks the Clinch River with panoramic windows, walk-in closet, and dream worthy master bath with soaking tub and oversized tile shower. Two other bedrooms that share a bathroom in a split layout. Kitchen and dining boast large windows for views of the river. Most of the main living area has refinished original hardwoods. Great bonus downstairs with roughed in half bath and huge laundry room. Lots of extra storage inside with closets around every corner, spacious garage and rooms off back of the house.
Location
State TN
County Anderson County - 30
Area 0.36
Rooms
Other Rooms Basement Rec Room, LaundryUtility, Workshop, Bedroom Main Level, Extra Storage, Breakfast Room, Mstr Bedroom Main Level, Split Bedroom
Basement Partially Finished, Plumbed, Roughed In, Walkout
Interior
Interior Features Walk-In Closet(s), Eat-in Kitchen
Heating Central, Heat Pump, Natural Gas, Electric
Cooling Central Cooling
Flooring Carpet, Hardwood, Tile
Fireplaces Type None
Fireplace No
Appliance Dishwasher, Disposal, Dryer, Smoke Detector, Refrigerator, Washer
Heat Source Central, Heat Pump, Natural Gas, Electric
Laundry true
Exterior
Exterior Feature Windows - Insulated, Porch - Covered, Porch - Enclosed, Fence - Chain, Doors - Storm, Dock
Garage Garage Door Opener, Off-Street Parking
Garage Spaces 1.0
Garage Description Garage Door Opener, Off-Street Parking
View Mountain View
Parking Type Garage Door Opener, Off-Street Parking
Total Parking Spaces 1
Garage Yes
Building
Lot Description Waterfront Access, River, Current Dock Permit on File, Corner Lot, Irregular Lot, Level
Faces From Charles G Seviers Blvd/Oak Ridge Hwy turn onto Willow St. Go to the bottom of the hill where river is straight ahead. House is on corner to the right and drive way is straight ahead and to the right.
Sewer Public Sewer
Water Public
Architectural Style Craftsman
Structure Type Vinyl Siding,Other,Brick,Block
Others
Restrictions No
Tax ID 082B F 022.00
Energy Description Electric, Gas(Natural)
Acceptable Financing Cash, Conventional
Listing Terms Cash, Conventional
Read Less
Want to know what your home might be worth? Contact us for a FREE valuation!

Our team is ready to help you sell your home for the highest possible price ASAP
GET MORE INFORMATION






