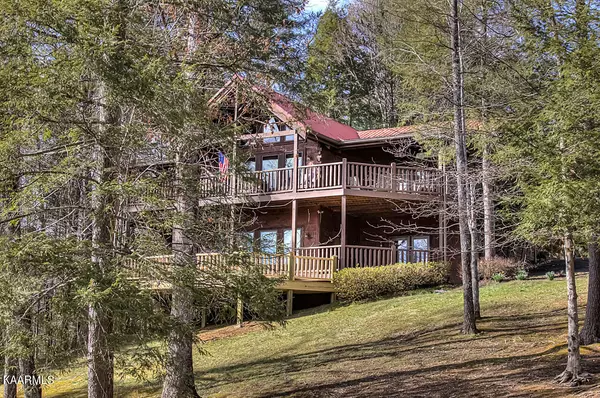$1,300,000
$1,300,000
For more information regarding the value of a property, please contact us for a free consultation.
2405 Whitetail Ridge WAY Sevierville, TN 37862
4 Beds
5 Baths
3,248 SqFt
Key Details
Sold Price $1,300,000
Property Type Single Family Home
Sub Type Residential
Listing Status Sold
Purchase Type For Sale
Square Footage 3,248 sqft
Price per Sqft $400
Subdivision Cedar Falls Phase 1
MLS Listing ID 1182267
Sold Date 04/18/22
Style Cabin,Log
Bedrooms 4
Full Baths 4
Half Baths 1
HOA Fees $67/mo
Originating Board East Tennessee REALTORS® MLS
Year Built 2003
Lot Size 0.860 Acres
Acres 0.86
Property Description
ESTIMATED GROSS RENTAL INCOME OF ~ $105,000. SPACIOUS and well maintained cabin on 0.86 wooded acres in highly desired Cedar Falls offer 4 MASTER SUITES and GAME ROOM/THEATER ROOM. Main floor features a large, fully equipped kitchen open to spacious living room with stone fireplace, cathedral ceilings and a wall of windows over looking a gorgeous mountain/wooded view. 2 KING SIZE MASTER SUITES ON MAIN LEVEL each have their own private bathroom with a whirlpool tubs and stand-up showers. Downstairs bedrooms EXTRA LARGE - can fit 2 KING SIZE BEDS EACH. You will love the spacious GAME ROOM/THEATER ROOM with a pool table, arcade machine and big screen tv with surround sound for family fun and movie theater experience. Love the outdoors, then check out one of 2 back decks with rocking chairs and hot tub. Resort offers community pool, children's playground, basketball court, and "catch and release" fish pond. Amenities are located within walking distance from the cabin. Paved roads to cabin. Several back roads to choose from.
Location
State TN
County Sevier County - 27
Area 0.86
Rooms
Other Rooms Great Room, Mstr Bedroom Main Level, Split Bedroom
Basement Finished
Interior
Interior Features Cathedral Ceiling(s), Island in Kitchen, Walk-In Closet(s), Eat-in Kitchen
Heating Heat Pump, Propane, Electric
Cooling Central Cooling
Flooring Carpet, Hardwood, Tile
Fireplaces Number 1
Fireplaces Type Gas Log
Fireplace Yes
Window Features Drapes
Appliance Dishwasher, Dryer, Refrigerator, Microwave, Washer
Heat Source Heat Pump, Propane, Electric
Exterior
Exterior Feature Deck
Garage Main Level, Off-Street Parking
Garage Description Main Level, Off-Street Parking
Pool true
Amenities Available Playground, Pool, Other
View Wooded, Seasonal Mountain
Parking Type Main Level, Off-Street Parking
Garage No
Building
Lot Description Wooded, Corner Lot
Faces FROM THE PARKWAY: Turn RIGHT onto Wears Valley Rd In ~0.1 mi Continue onto E Old Wears Valley Rd.. Continue onto Wears Valley Rd for 2.6 MI. Pass by Taco Bell (on the right.) Turn RIGHT onto Waldens Creek Rd and continue for ~3.1 mi. RIGHT onto Cedar Falls Way. Turn RIGHT onto Maple Leaf Way. In ~282 ft Slight right onto Dogwood Cove Way. In ~240 ft Turn LEFT onto Whitetail Ridge Way. Cabin will be on the LEFT.
Sewer Septic Tank
Water Public
Architectural Style Cabin, Log
Structure Type Log,Block
Others
Restrictions Yes
Tax ID 103F A 019.00
Energy Description Electric, Propane
Read Less
Want to know what your home might be worth? Contact us for a FREE valuation!

Our team is ready to help you sell your home for the highest possible price ASAP
GET MORE INFORMATION






