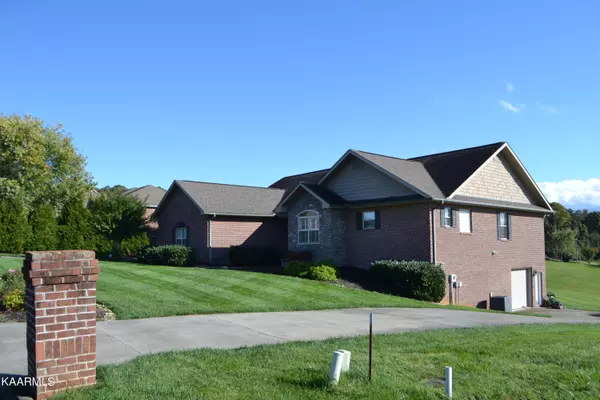$735,000
$749,999
2.0%For more information regarding the value of a property, please contact us for a free consultation.
1444 Robert Ridge Rd Sevierville, TN 37862
3 Beds
3 Baths
3,904 SqFt
Key Details
Sold Price $735,000
Property Type Single Family Home
Sub Type Residential
Listing Status Sold
Purchase Type For Sale
Square Footage 3,904 sqft
Price per Sqft $188
Subdivision Leconte Landing Ph-1
MLS Listing ID 1176187
Sold Date 04/08/22
Style Contemporary
Bedrooms 3
Full Baths 3
HOA Fees $4/mo
Originating Board East Tennessee REALTORS® MLS
Year Built 2007
Lot Size 0.670 Acres
Acres 0.67
Property Description
Beautiful home in prestigious LeConte Landing! Amazing 3 bedroom, 3 bath 3 car garage home boasts stunning views, gourmet eat-in kitchen, stacked stone gas log fireplace in living room, formal dining room, split bedroom floor plan, cozy screened back porch, Master Suite with his and hers walk in closets, jetted tub, custom tiled walk in shower, large laundry room off the 2 car garage upstairs, with a full basement that has a large family / rec room, full bathroom, additional rooms that could be home office space, quest quarters, a one car garage, plus unfinished area that could be finished into a full in-law suite or a workshop. Minutes to Dollywood and Pigeon Forge, or stay home and enjoy the patio and the views. Gas Range, Viking Refrigerator, granite countertops, vaulted & tray ceilings
Location
State TN
County Sevier County - 27
Area 0.67
Rooms
Family Room Yes
Other Rooms Basement Rec Room, LaundryUtility, Addl Living Quarter, Bedroom Main Level, Family Room, Mstr Bedroom Main Level, Split Bedroom
Basement Partially Finished, Plumbed, Walkout
Dining Room Eat-in Kitchen, Formal Dining Area
Interior
Interior Features Cathedral Ceiling(s), Walk-In Closet(s), Eat-in Kitchen
Heating Central, Heat Pump, Natural Gas, Electric
Cooling Central Cooling, Ceiling Fan(s)
Flooring Carpet, Hardwood, Tile
Fireplaces Number 1
Fireplaces Type Gas Log
Fireplace Yes
Appliance Dishwasher, Gas Stove, Smoke Detector, Refrigerator, Microwave
Heat Source Central, Heat Pump, Natural Gas, Electric
Laundry true
Exterior
Exterior Feature Porch - Screened
Garage Garage Door Opener, Other, Basement, Side/Rear Entry, Main Level, Off-Street Parking
Garage Spaces 3.0
Garage Description SideRear Entry, Basement, Garage Door Opener, Main Level, Off-Street Parking
View Mountain View
Parking Type Garage Door Opener, Other, Basement, Side/Rear Entry, Main Level, Off-Street Parking
Total Parking Spaces 3
Garage Yes
Building
Faces Dolly Parton Pkwy to R Veterans Blvd. to L on 1st Middle Creek Rd, turn L on Ernest McMahan Rd. to R Pullen Rd, go 1.3 mile to RIGHT into Leconte Landing. LEFT on Robert Ridge to home on the RIGHT.
Sewer Septic Tank
Water Public
Architectural Style Contemporary
Structure Type Shingle Shake,Block,Brick,Frame
Others
Restrictions Yes
Tax ID 073G A 042.00
Energy Description Electric, Gas(Natural)
Acceptable Financing Cash, Conventional
Listing Terms Cash, Conventional
Read Less
Want to know what your home might be worth? Contact us for a FREE valuation!

Our team is ready to help you sell your home for the highest possible price ASAP
GET MORE INFORMATION






