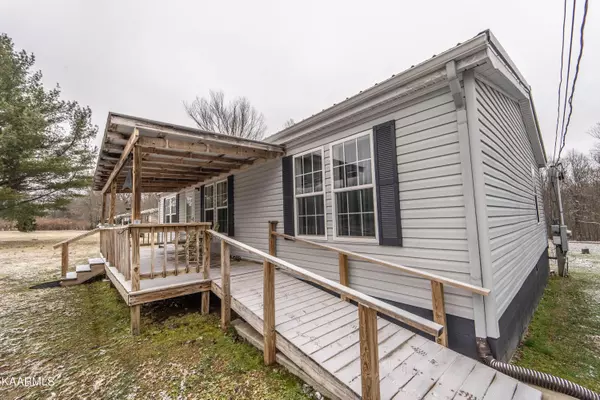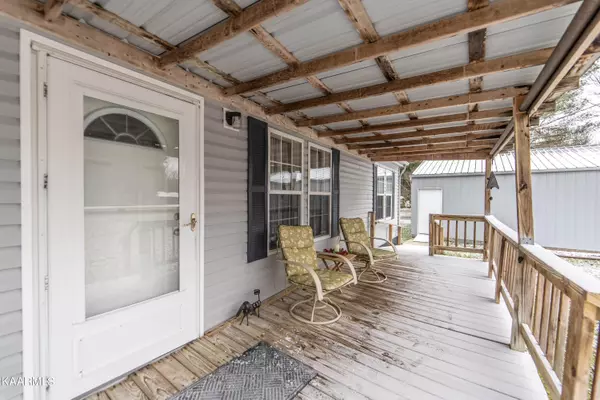$155,000
$150,000
3.3%For more information regarding the value of a property, please contact us for a free consultation.
895 Fairview Rd Crossville, TN 38571
3 Beds
2 Baths
1,232 SqFt
Key Details
Sold Price $155,000
Property Type Single Family Home
Sub Type Residential
Listing Status Sold
Purchase Type For Sale
Square Footage 1,232 sqft
Price per Sqft $125
Subdivision Fairview Estates
MLS Listing ID 1181337
Sold Date 04/04/22
Style Manufactured,Traditional
Bedrooms 3
Full Baths 2
Originating Board East Tennessee REALTORS® MLS
Year Built 2006
Lot Size 1.370 Acres
Acres 1.37
Lot Dimensions 143X446
Property Description
''Welcome Home'' This split floor plan 3 bedroom 2 bath modular on a permanent foundation has been meticulously maintained. Semi-open floor plan with tongue and groove laminate flooring throughout. The living area opens to a spacious kitchen with plenty of cabinets gracing a gas stove/oven. The master features a walk in closet and its own bath area. Park your car in a 24X30 garage featuring a cement floor, electricity, and room for a workshop area. There is also a shed on the property for great storage. The exterior has a metal roof, covered front porch & rear deck, and a newer HVAC unit with natural gas heat. It is
situated on 1.37 acres and less than 10 minutes to the interstate for work. ''Come On Home'' Buyer to verify all information before making an informed offer
Location
State TN
County Cumberland County - 34
Area 1.37
Rooms
Other Rooms Workshop, Bedroom Main Level, Extra Storage, Great Room, Mstr Bedroom Main Level, Split Bedroom
Basement Crawl Space
Dining Room Eat-in Kitchen
Interior
Interior Features Walk-In Closet(s), Eat-in Kitchen
Heating Forced Air, Heat Pump, Natural Gas, Electric
Cooling Central Cooling, Ceiling Fan(s)
Flooring Laminate, Vinyl
Fireplaces Type None, Other
Fireplace No
Appliance Dryer, Gas Stove, Refrigerator, Washer
Heat Source Forced Air, Heat Pump, Natural Gas, Electric
Exterior
Exterior Feature Windows - Vinyl, Porch - Covered
Garage Garage Door Opener, Detached, RV Parking, Side/Rear Entry, Main Level, Off-Street Parking
Garage Spaces 2.0
Garage Description Detached, RV Parking, SideRear Entry, Garage Door Opener, Main Level, Off-Street Parking
View Country Setting, Wooded
Parking Type Garage Door Opener, Detached, RV Parking, Side/Rear Entry, Main Level, Off-Street Parking
Total Parking Spaces 2
Garage Yes
Building
Lot Description Wooded, Level
Faces From I-40 at the Peavine Exit: Take Peavine road for 4 miles. Turn RIGHT onto Fairview Rd, keep to the left. House will be on the LEF
Sewer Septic Tank
Water Public
Architectural Style Manufactured, Traditional
Additional Building Storage, Workshop
Structure Type Vinyl Siding,Frame
Schools
High Schools Stone Memorial
Others
Restrictions Yes
Tax ID 089F B 032.00 000
Energy Description Electric, Gas(Natural)
Acceptable Financing New Loan, Cash, Conventional
Listing Terms New Loan, Cash, Conventional
Read Less
Want to know what your home might be worth? Contact us for a FREE valuation!

Our team is ready to help you sell your home for the highest possible price ASAP
GET MORE INFORMATION






