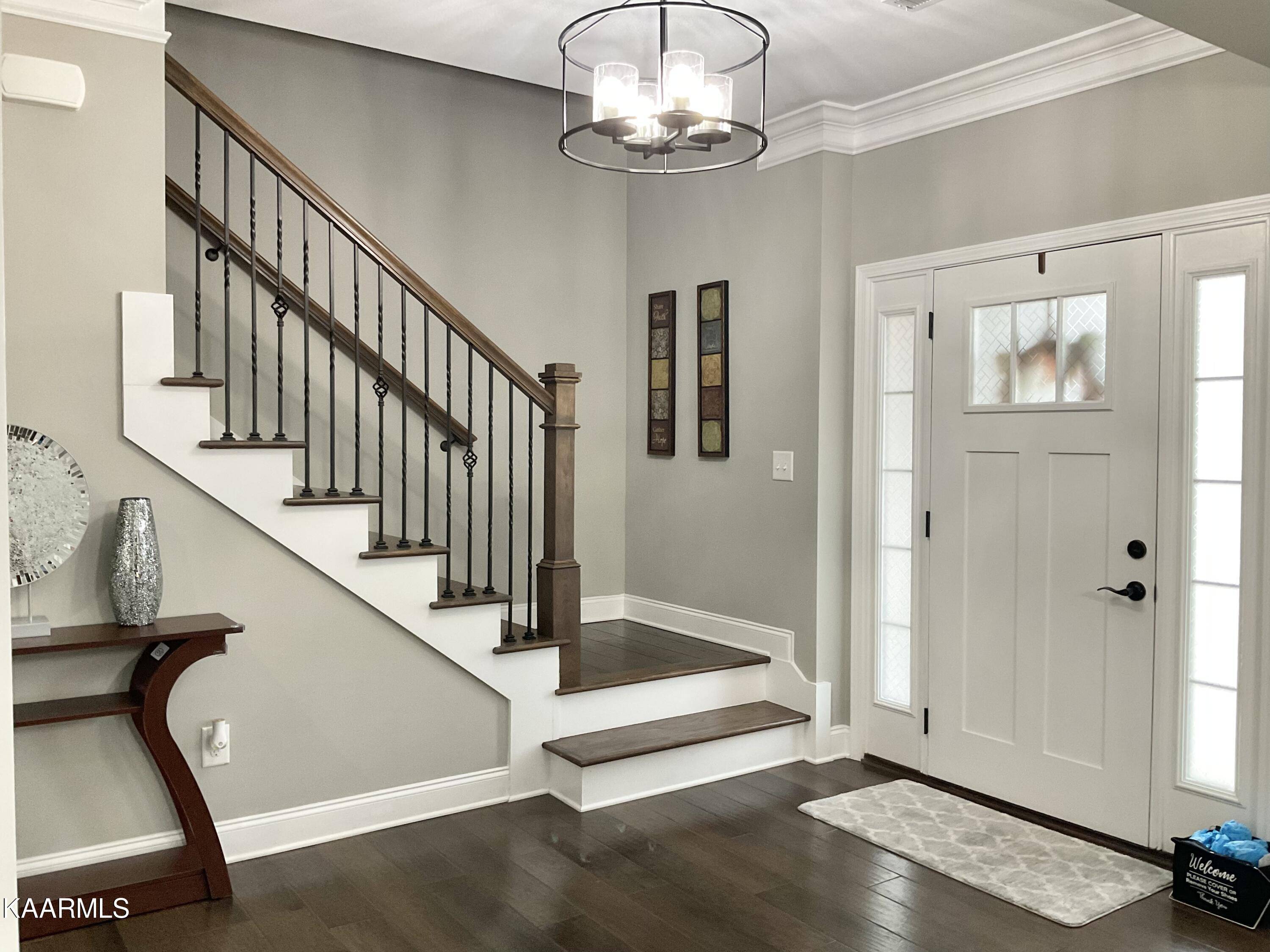$625,000
$625,000
For more information regarding the value of a property, please contact us for a free consultation.
2009 Highlands Ridge LN Knoxville, TN 37932
4 Beds
3 Baths
3,019 SqFt
Key Details
Sold Price $625,000
Property Type Single Family Home
Sub Type Residential
Listing Status Sold
Purchase Type For Sale
Square Footage 3,019 sqft
Price per Sqft $207
Subdivision Highlands At Hardin Valley
MLS Listing ID 1178665
Sold Date 03/21/22
Style Craftsman,Traditional
Bedrooms 4
Full Baths 3
HOA Fees $12/ann
Year Built 2019
Lot Size 6,098 Sqft
Acres 0.14
Property Sub-Type Residential
Source East Tennessee REALTORS® MLS
Property Description
Heavy crown molding, coffered ceiling in formal dining area,4'' hand scraped hardwood floors,stagggered height cabinets in Kit w/crown molding,granite tops thru out, large designer island w/seating,gas cooktop,stainless hood vented to outside, subway tile backsplash,buit-Ins on ea. side of fireplace & huge pantry. Open Floorplan w/4th BR & full Bath on main. Spacious Owners suite w/en-suite & laundry access. Relax in soaking tub & enjoy tiled walk-in shower, dual vanities & sep toilet area. Large laundry rm w/sink & barn door to hall access. BR 2 has own bathroom access. Very functional layout w/2 separate vanities & toilet, tub/shower in sep.room. Huge bonus rm has closet for 5th BR if needed. Covered back porch w/level & private fenced yard. Convenient to Turkey Creek & Hardin Valley!
Location
State TN
County Knox County - 1
Area 0.14
Rooms
Other Rooms LaundryUtility, Bedroom Main Level, Extra Storage, Great Room
Basement Slab
Dining Room Breakfast Bar, Formal Dining Area
Interior
Interior Features Island in Kitchen, Pantry, Walk-In Closet(s), Breakfast Bar
Heating Central, Natural Gas, Electric
Cooling Central Cooling, Ceiling Fan(s)
Flooring Carpet, Hardwood, Tile
Fireplaces Number 1
Fireplaces Type Gas, Brick
Fireplace Yes
Appliance Dishwasher, Disposal, Smoke Detector, Self Cleaning Oven, Microwave
Heat Source Central, Natural Gas, Electric
Laundry true
Exterior
Exterior Feature Windows - Insulated, Fence - Privacy, Fence - Wood, Porch - Covered
Parking Features Garage Door Opener, Attached, Main Level, Off-Street Parking
Garage Spaces 2.0
Garage Description Attached, Garage Door Opener, Main Level, Off-Street Parking, Attached
Amenities Available Other
View Other
Total Parking Spaces 2
Garage Yes
Building
Lot Description Level
Faces Hardin Valley to left on Campbell Station Road. Turn right into Highlands on Pierceson Point Lane to right on Highlands Ridge Lane. House is on the left. Sign in yard.
Sewer Public Sewer
Water Public
Architectural Style Craftsman, Traditional
Structure Type Stone,Vinyl Siding,Other,Shingle Shake,Block,Frame
Schools
Middle Schools Hardin Valley
High Schools Hardin Valley Academy
Others
Restrictions Yes
Tax ID 117JA024
Energy Description Electric, Gas(Natural)
Read Less
Want to know what your home might be worth? Contact us for a FREE valuation!

Our team is ready to help you sell your home for the highest possible price ASAP





